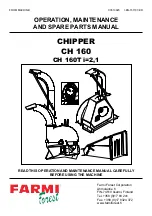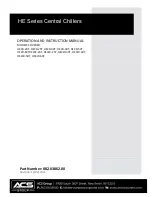
Vent Piping
32
CVHH-SVX001A-EN
N ot e: Graphic labels (show n above) are used for CE
application only.
•
Route the vent-line piping so that it discharges
outdoors in an area that w ill not spray refrigerant on
anyone. Position the vent line discharge at least
4.572 m eters (15 feet) above grade level and at least
6.096 m eters (20 feet) from any building opening.
Provide a vent line term ination that cannot be blocked
by debris or accum ulate rainwater.
•
Provide a drip leg on the vent-line (see
Figure 20,
p. 34
). Provide a standard 1/4-in. FL x 1/4-in. NPT,
capped refrigerant service valve to facilitate liquid
rem oval.
•
Consult local regulations and codes for any additional
relief line requirem ents.
NOTICE:
Proper Refrigerant Vent Line Termination!
Failure to properly terminate a refrigerant vent line
could result in equipment damage. Improperly
terminating a refrigerant vent line could allow rain to
enter the line. Accumulated rainwater could cause the
relief device to malfunction; or, in the case of a rupture
disk, the rainwater pressure could cause the disk to
rupture, allow ing water to enter the chiller.
X39003892001A
NOTICE:
Equipment Damage!
Trane assumes no responsibility for equipment damage
caused by insufficient drainage of the drip leg. All vent-
lines must be equipped w ith a drip leg of sufficient
volume to hold the expected accumulation of water
and or refrigerant. The drip leg must be drained
periodically to ensure that it does not overflow and
allow fluid to flow into the horizontal portion of the
vent-line.
Summary of Contents for CVHH
Page 110: ......
















































