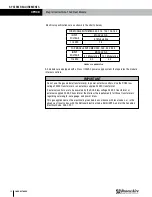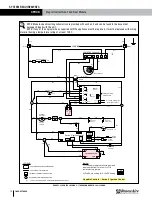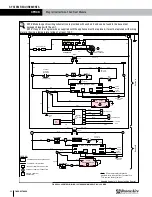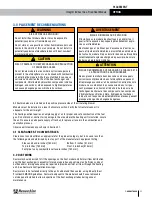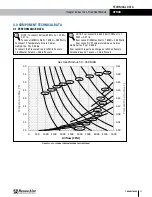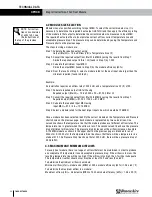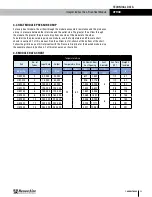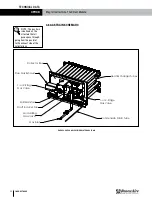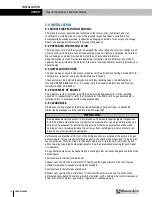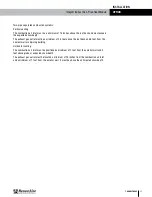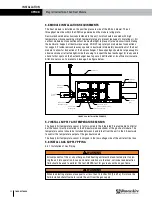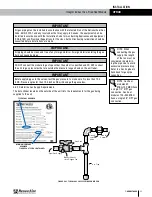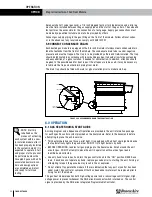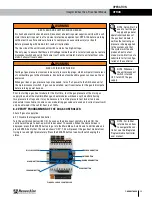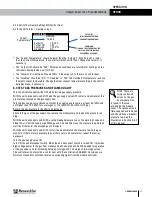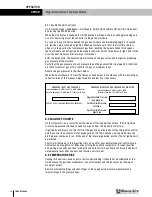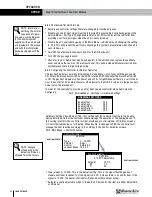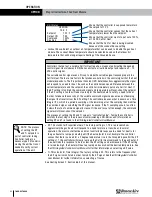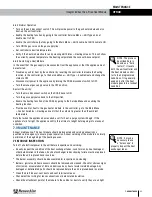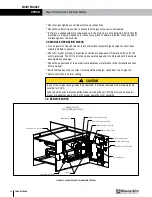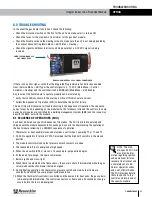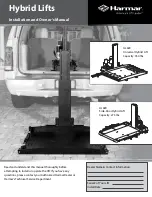
1.800.627.4499
30
Integral Indirect Gas-Fired Heat Module
OPTION
5.0 INSTALLATION
5.1 MODULE INSPECTION ON ARRIVAL
This module was test operated and inspected at the factory prior to shipment and was
in satisfactory working order. A copy of the test and inspection sheet is included in the
documentation package provided. Inspect the packaging on delivery for any signs of damage.
Report any damage immediately to the transporting agency.
5.2 PREPARING FOR INSTALLATION
The type of gas for which the module is equipped, the input rating and electrical ratings are all
shown on the unit data plate, found on the outside of the unit. Before installation, be sure that
the available gas and electrical supply match the unit data plate information.
Read this manual in its entirety before beginning installation. Check with local gas utility or
agencies having jurisdiction to determine if there are local requirements covering installation of
heat modules.
5.3 INSTALLATION CODES
The heat module covered in this manual is design certified by Intertek Testing Services/ETL for
commercial or industrial use in the United States and Canada.
These units must be installed in accordance with local building codes, the National Fuel
Gas Code (NFPA54/ANSI Z223.1 or in Canada, with the Canadian Natural Gas and Propane
Installation Code (CSA B149.1)
5.4 PLACEMENT OF MODULE
The module is factory-installed in a DOAS manufactured by RenewAire. It is the installing
contractor's responsibility to verify that installation of the DOAS with its gas heat module is
installed safely, in accordance with all applicable codes.
5.5 CLEARANCES
Clearances are as detailed on the Dimensioned Drawing of each unit type, as applicable.
Dimensioned drawings are to be found in the DN-Series IOM.
Sufficient space must be left in front of the DOAS to allow for servicing of the unit and its gas
heater module. This space will normally be equal to the width of the access door to the energy
recovery module. This also allows for adequate clearance for intake air for units that do not
utilize two-pipe separated combustion systems. See the dimensioned drawing for each model,
as applicable.
All gas heat modules must be connected to a venting system to convey flue gases outside of the
heated space.
Vent locations for vertically vented units:
Exhaust vent cap must be a minimum of 2 feet above the highest point on the roof. Provide
sufficient clearance to exceed anticipated snow depth.
Vent locations for horizontally vented units:
Exhaust vent cap must be a minimum of 1 foot from the exterior wall and 3 feet above the
anticipated snow depth. The terminal must be installed with a minimum horizontal clearance of
4 feet from electric meters, gas meters, regulators or relief equipment.
IMPORTANT
Provide adequate service access for maintenance. The module requires regular inspections.
Install the module where the access panels can be removed for cleaning and inspection and
wiring can be accessed for installation and service. Observe all safety precautions when
working on roofs, including locating the unit away from roof edges, provision of safety rail-
ings and use of fall-protection equipment.
INSTALLATION

