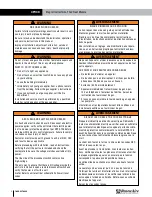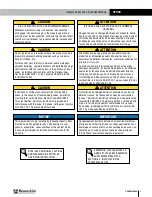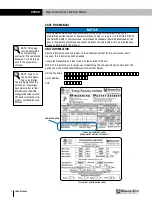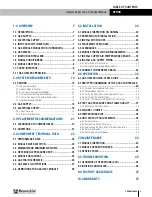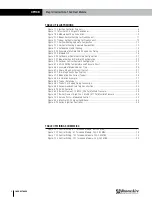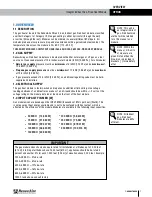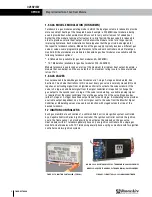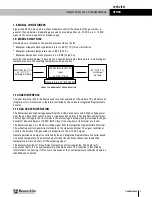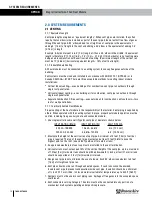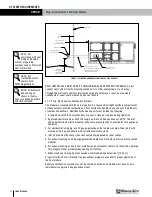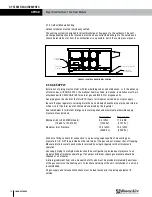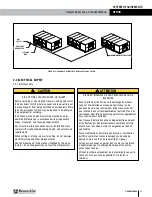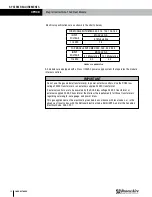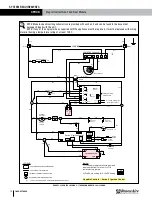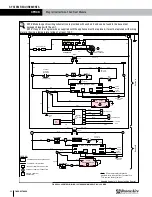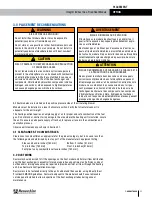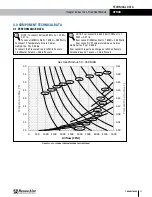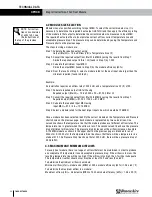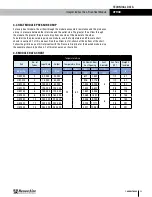
1.800.627.4499
10
Integral Indirect Gas-Fired Heat Module
OPTION
2.0 SYSTEM REQUIREMENTS
2.1 VENTING
2.1.1 Equivalent Length
Vent pipe lengths are given as “equivalent lengths.” When vent pipes are installed, they often
require that an elbow(s) be installed as part of the vent pipe. Elbows restrict free flow of gases
through the vent pipe. A 90˚ elbow added to a straight run of vent pipe is the equivalent of
adding 5' [1.5 m] of length to the vent and adding a 45˚ elbow is the equivalent of adding 2.5'
[0.75 m] in length.
Example: A horizontal vent is 6.5' [2 m] long, but it has a 45˚ elbow in the middle. Its equivalent
length is therefore 9' [2.75 m] (6.5' + 2.5') [2 m + 0.75 m]. If this horizontal run of venting were
being used in conjunction with a vertical run of venting, the minimum length of the vertical run
must be 12' [3.66 m] (horizontal equivalent length < 75% of vertical length).
2.1.2 Indoor Module Venting
All heat modules must be connected to a venting system to convey flue gases outside of the
building.
Vent systems must be sized and installed in accordance with ANSI Z223.1 (NFPA 54) or in
Canada CAN/CGA—B149. There are three acceptable methods for venting indoor module
installations:
u
Vertical Indoor venting—uses building air for combustion, vent pipe run outdoors through
single roof penetration.
u
Horizontal Indoor venting—uses building air for combustion, vent pipe run outdoors through
single wall penetration
u
Separate Combustion 2-Pipe venting—uses outside air for combustion, vents outdoors—two
roof or wall penetrations.
2.1.2.1 Vertically Vented Heat Modules
Proper venting of the heat module is the responsibility of the installer. Vent piping is supplied by
others. When operated with the venting system in place, proper heat module operation must be
verified, including flue gas analysis of each connected module.
1. Use single wall or double wall (Type B) vent pipe of diameters shown below:
INPUT RATING (BTUh) INPUT RATING [W]
VENT PIPE DIA.
50,000–199,999
14,653–58,614
5 in. [12.7 cm]
200,000–350,000
58,616–102,574
6 in. [15.25 cm]
2. Maximize the height of the vertical run of vent pipe. A minimum of 5 feet [1.5m] of vertical
pipe is required. The top of the vent pipe must extend at least 2 feet [0.61m] above the
highest point on the roof. (Use Listed Type B vent for external runs).
3. An approved weatherproof vent cap must be installed to the vent termination.
4. Horizontal runs must not exceed 75% of the vertical height of the vent pipe, up to a maximum
of 10 feet [3m]. Horizontal runs should be pitched downward ¼ inch per foot (21 mm/m) and
should be supported at 3 foot [1m] maximum intervals.
5. Design vent pipe runs to minimize the use of elbows. Each 90˚ elbow is equivalent to 5 feet
[1.5m] of straight vent pipe run.
6. Vent pipe should not be run through unheated spaces. If such runs cannot be avoided,
insulate vent pipe to prevent condensation inside vent pipe. Insulation should be a minimum
of ½ inch (12.7 mm) thick, foil faced material suitable for temperatures up to 500˚F [260˚C].
7. Dampers must not be used in vent piping runs. Spillage of flue gases into the occupied space
could result.
8. Vent connectors serving Category 1 heaters must not be connected into any portion of a
mechanical draft system operating under positive pressure.
SYSTEM REQUIREMENTS


