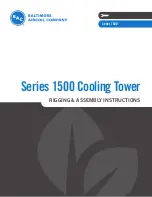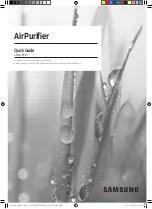
-
-
#
'11 • P
A
C-T
-160
2.
EXTERIOR DIMENSIONS
(1)
Indoor units
Models All model
490
197.5 80
600
240
120
1850
650
270
537
78
95
1827
50
50
50
142
306
48
93
400.5 474
45
196
890
40
120
852
150
98
329
600
1000
100
50
Air return
Air supply
Space for installation and service
125
A
E
C
B
A
D
F
H
G
A
(
Range that
262
(
Gas
)
264
(
Liquid
)
238.5
(
Drain
)
125
H can be installed left
grille
Terminal block
controller
Air supply
812.5
50
φ
100
(
Knock out
)
Hole on wall for rear piping
4-7×25
(
Slot
)
Hole on wall for side piping
M8
(
2 places
)
φ
100
(
Knock out
)
φ
100
(
Resin cap having
)
φ
20
(
VP20
)
Fall prevention metal fittings
Metal fittings to fix to floor face
Hole on wall for bottom piping
Drain piping
Liquid piping
Gas piping
H
G
F
E
D
C
B
A
C o n t e n t
Symbol
φ
9.52
(
3
/
8"
)
(
Flare
)
φ
15.88
(
5
/
8"
)
(
Flare
)
143
82
15
622.5
15
17.5
35
25
〜
50
or more
or more
or more
or more
or more
Note
(
1
)
The model name label is attached on the
left lower side panel inside the air return grille.
Unit:mm
(
Center of
terminal block
)
(
Center of
terminal block
)
can be adjusted
)
Remote
Air return
〔
Power source
)
P
G
A
0
0
0
Z
7
8
1
Summary of Contents for FDF100VNVD
Page 81: ... 80 80 11 PAC T 160 ...
Page 82: ... 81 81 11 PAC T 160 ...
Page 83: ... 82 82 11 PAC T 160 ...
















































