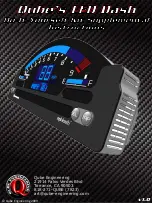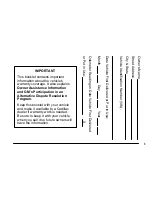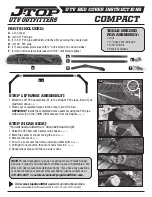
• Drain piping must have downward slope(1/50 to 1/100): be sure not to provide up-and-down slope to prevent
reverse flow.
• During drain piping connection, be careful not to exert extra force on the drain port on the indoor unit.
• The outside diameter of the drain connection to the indoor unit is 21mm.
• Be sure to install heat insulation on the drain piping
• If converging multiple drain pipes, install according to the procedure shown below.
• After piping work is finished, check for drainage.
• Be sure to insulate all indoor units.
Piping material: Polyvinyl chloride pipe 25mm and
pipe fittings
Heat insulation material: Polyethylene foam with
thickness more than 10 mm.
Slope downwards at a gradient
of at least 1/100
10.3 Drain piping work
10.4 How to connect wirings
Remove the electric parts Box cover and connect the wiring
Power Supply wiring
ground wiring
(Field wiring)
Fasten with
accessory clamp
Transmission wiring
(Field wiring)
24
_
Floor Standing
Indoor unit
10. Installation
Indoor Units
















































