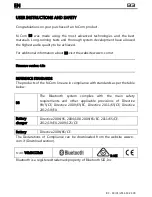
Indoor unit
Ceiling Cassette 4-way
_
7
Indoor Units
3. Dimensions
CHASSIS CODE:
TR
Ceiling Cassette 4-way
ARNU05GTR*4
ARNU07GTR*4
ARNU09GTR*4
ARNU12GTR*4
Name
1
Liquid pipe connection
Unit size(5k, 7k, 9k, 12k):ø6.35
2
Gas pipe connection
Unit size(5k, 7k, 9k, 12k):ø12.7
3
Drain pipe connection
VP25(Φ32)
4
Power supply connection
5
Air discharge grill
6
Air suction grill
Number
Descripition
Note
1. Unit should be installed in compliance with the installation manual
in the product box.
2. Unit shall be grounded in accordance with the local regulations or
applicable national codes.
(unit : mm)
570
570
517
69
128
517
B
A
B ARROW VIEW
A ARROW VIEW
461
523
214
53
84.5
59.5
79
48
142.5
30
19
570
165
63
34.5
2
3
1
4
Branch Duct Connection
R35
700
22
380(Air outlet hole)
473
700
376(Inlet Grille)
4R20
5
6
CEILING OPENING
500mm or more*
500mm or more*
• REQUIRED SP
ACE
500mm or more*
500mm or more*















































