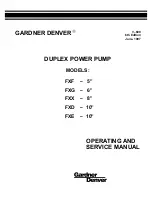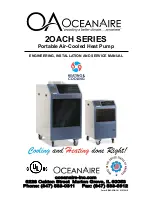
- 13 -
2.7 THE ARRANGEMENT SPACING OF THE UNITS
Recommended installation spacing diagram for outdoor unit (unit: mm)
Figure 2- 4
Recommended installation spacing diagram for unit installation
NOTE:
● Required service & water pipes connection space when installing the unit.
● If there are obstacles in front of the air outlet of the unit, please make sure that the obstacles are more than 2000 mm
from the air outlet.
● If there are sundries around the unit, please make sure that the sundries are more than 400 mm from the blow of the
unit.
● The unit should not be installed in basements, indoors or other confined spaces. If the project requires the unit to be
installed in such spaces, please consult with our company or the designated supplier.
Summary of Contents for ISW-10 SF1-DN1
Page 21: ... 21 XD 05BSPM ...
Page 56: ... 56 By sliding the button you can adjust the setting parameters Function buttons ...
Page 65: ......














































