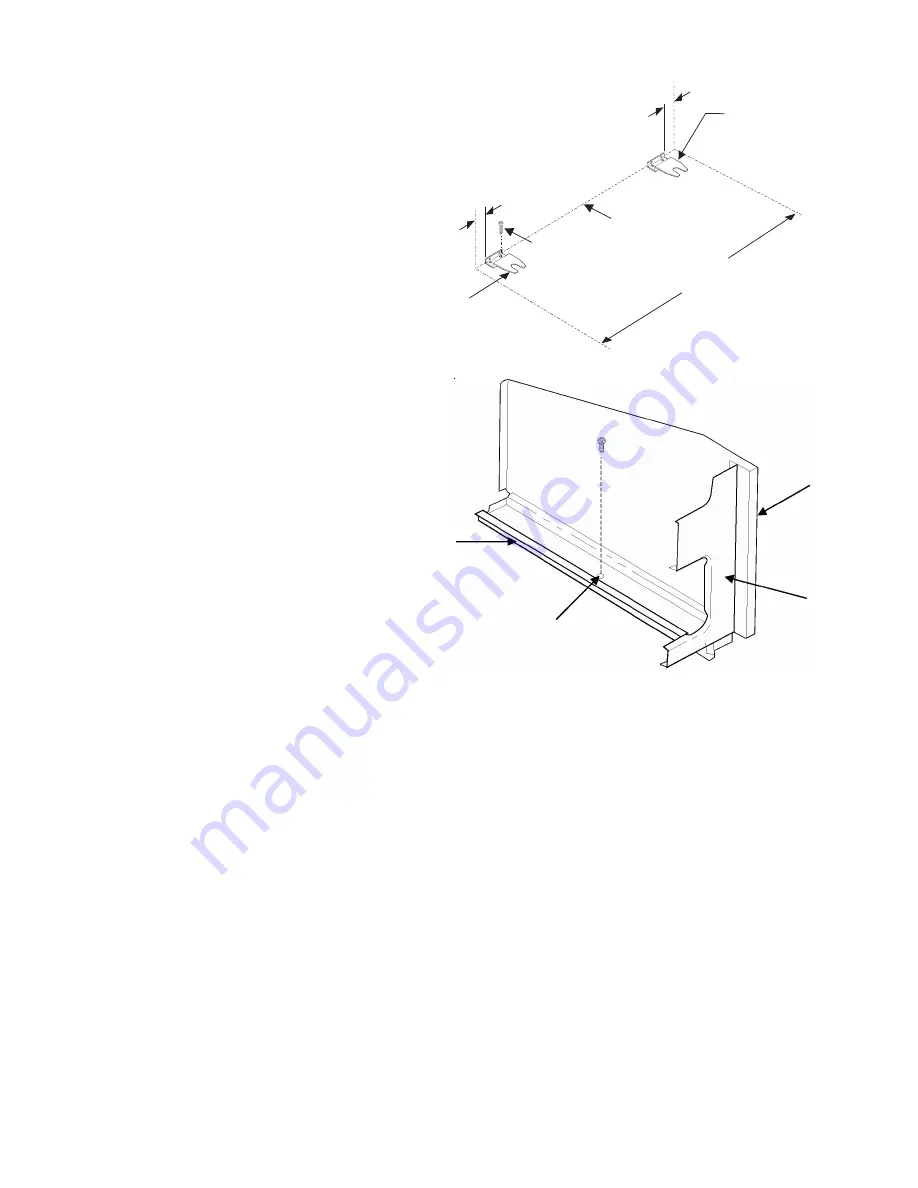
34
3/16” Dia. Masonry Drill Bit (if installing in concrete)
Attach brackets to the floor at the back of the range
to hold both rear leg levelers. When fastening to
the floor, be sure that screws do not penetrate elec-
trical wiring or plumbing. The screws provided will
work in either wood or concrete.
Range may be anchored to floor in a dwelling
house with hold down brackets as illustrated in Fig-
ure 18. These hold down brackets allow range to be
freely pulled out from the wall for cleaning or servic-
ing without the use of tools.
1. Attach brackets to the floor or rear wall with
screws provided.
Important:
Attachment must
be secured to solid floor or wall. Do not attach
to plaster, sheet rock, or other soft material. If
attachment is to rear wall, any moldings must be
removed in area behind range.
2. If brackets are to be attached to masonry or ce-
ramic floors, position brackets on floor and mark
hole location. Drill 3/16” holes.
3. Lower both rear leg levelers about three turns so
the brackets will slide over leveler head.
4. Level the range front to back and side to side
with the two front leg levelers and the rear level-
ers.
5. Slide range into place making sure rear legs are
trapped by ends of brackets. Range may need
to be shifted slightly to one side as it is being
pushed back to allow rear legs to align with
brackets. Remove lower panel or storage
drawer to inspect brackets or grasp the top rear
edge of the range and carefully attempt to tilt it
forward to make sure range is properly an-
chored.
For mobile homes, the range must be additionally
anchored to the floor as illustrated in Figure 19.
1. Remove false panel or storage drawer to gain
access to the anchoring holes.
2. A 1/4” diameter hole is provided in the center of
each base rail for anchoring to floor.
Stepping, leaning or sitting on the door or drawer of this
range can result in serious injuries and also cause dam-
age to the range.
Figure 18
Figure 19
Front
Frame
Body
Side
Base
Rail
Hole For Anchoring
Range to Floor
Hole Located Approx.
Midway of Base Rail
3/8"
3/8"
2 Screws
Per
Bracket
Install Hold
Down Bracket
Range Side
Panel Location
Back Edge of Range
or Rear Wall
Install Hold
Summary of Contents for 30" GAS FREESTANDING RANGES
Page 43: ...43 SAMPLE SCHEMATIC FOR ES100 CONTROL SYSTEM ...
Page 50: ...50 SAMPLE SCHEMATIC FOR ES 200 CONTROL SYSTEM ...
Page 60: ...60 SAMPLE SCHEMATIC FOR ES 300 CONTROL SYSTEM ...
Page 72: ...72 SAMPLE SCHEMATIC FOR ES 400 CONTROL SYSTEM ...
Page 84: ...84 SAMPLE SCHEMATIC FOR ES 450 CONTROL SYSTEM ...
Page 93: ...93 Sample schematic for 36 gas range ...
Page 130: ...130 NOTES ...
Page 131: ...131 NOTES ...
Page 132: ...132 ...
















































