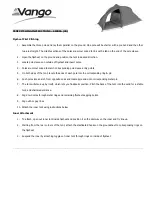
29
Revision date: 09.18.14
CLEARSPAN
™
GRO-MAX GOTHIC HIGH TUNNELS
17. Repeat the above steps until all cords are attached to
the first curtain along one side of the shelter.
Diagram shows cords attached to the curtain conduit
and to the axle. Dashed line shows the position of the
curtain conduit.
18. Continue by attaching the lower curtain edge to the
baseboard for the first curtain installation.
Complete these steps to attach the lower edge of the
curtain to the customer-supplied baseboard.
CAUTION:
Do not attempt to attach the curtain to the
baseboard during stormy or windy conditions or when
such conditions are expected.
1. Using the supplied-crank handle, roll the curtain up to
within 2" of where it will seat into the channel created
by the ribbon boards.
Attach Lower Edge of the Curtain to Baseboard
After tying all cords to the curtain and axle conduits for the
first curtain assembly, secure the free edge (bottom) of the
curtain to the baseboard.
Use customer-supplied dimension lumber as a retaining
board for the lower edge of the curtain. The retaining board
must be at least 1" x 2" to adequately secure the curtain to
the baseboard. See the diagram below for an example.
Diagram may show a different frame and curtain assembly.
INSTALL THE DROP-DOWN CURTAIN (continued)
2. Move to the bottom of the curtain and with assistance,
evenly stretch the curtain end-to-end along the
baseboard.
3. Take the first section of customer-supplied retaining
board and place it against the curtain and the
baseboard to hold the curtain in position.
NOTE:
Evenly and gently pull the curtain edge down
to remove wrinkles.
Applying too much force may bend
the curtain conduit.
4. Using the supplied FA4652 fasteners, secure the
retaining board to the baseboard as shown.
5. Repeat the steps to secure the remaining lower edge of
the curtain to the baseboard along the side.
6. Return to the gearbox and check the operation of the
drop-down curtain using the crank handle. Adjust cords
as needed for a level curtain.
7. Install the anti-billow rope
(PAGE 34)
and repeat the
steps to attach the remaining curtain to the other side
of the building.
Retaining Board
Curtain
End Panel of Shelter
Lower Edge of
Curtain
Space FA4652
screws at 24" m/l
Outside View
Rafter
Cord secured
to Axle
Curtain Conduit
in Curtain
1" x 4" Board
2"
2" x 6" Board
End Panel of Shelter
Curtain
Panel
Ground Level
Baseboard and
Retaining Board
Cord
Pocket with Conduit
Drop-
Down
Axle
















































