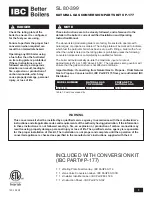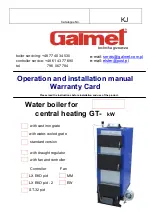
30
110332-04 - 2/23
PHTM II
Installation, Operating & Service Instructions
WARNING
Asphyxiation Hazard.
All CPVC/PVC vent joints must be glued. Failure
to comply could cause products of combustion
and/or carbon monoxide to enter the building,
resulting in severe personal injury, death or
substantial property damage..
WARNING
Asphyxiation Hazard.
All polypropylene vent systems rely on gaskets
for sealing. Ensure gaskets are installed in
each female end of vent pipe or fitting. Failure
to make proper joint connections could
cause products of combustion and/or carbon
monoxide to enter the building, resulting in
severe personal injury, death or substantial
property damage.
1. Vent terminates outside building in coupling
or end pipe pointing upward. Air terminates
outside building in downward-facing elbow.
Use two 90° elbows or 180° bend for air
terminal. Air terminal may be to left, right,
or below vent terminal as long as clearances
in Figure 9-1 are maintained.
2. Screens on vent and air intake terminals are
generally recommended. Use 1/2 in. (12 mm)
mesh stainless steel for CPVC/PVC or listed
screens for polypropylene.
3. Vent terminal minimum 12 in. (305 mm) above
air terminal.
4. Required CPVC/PVC vent pipe and fittings
listed in Table 7-11. Polypropylene listed in
Tables 7-16 and 7-17.
5. Alternate terminal arrangement with vertical
vent and sidewall air intake is permitted. See
Figure 9-5.
9
Vertical Direct Venting
WARNING
Asphyxiation Hazard.
Follow these instructions when determining vent
terminal location. Failure to comply could result
in severe personal injury, death or substantial
property damage.
!
1. Do not exceed maximum equivalent vent and
air pipe length in Table 7-7.
2. Vent must terminate at least 2 ft. (610 mm) above
any part of the building within 10 ft. (3.1 m)
horizontally.
3. Avoid locating combustion air terminal in an area
with or likely to have contaminants. See Table 5-2.
NOTICE:
Minimize lengths of piping outside
building to reduce risk of condensate freezing in
vent pipe causing boiler shutdown.
Prepare Roof Penetrations
1. Cut hole for air pipe as close as desired to
pipe outside diameter.
2. Cut hole for vent pipe at least 1 in. (25 mm)
larger than pipe outside diameter following
required clearance per Figure 5-1.
3. Ensure vent roof penetration and methods of
securing and sealing around terminal allows
for thermal expansion.
4. Use roof flashing and storm collars to ensure
a weather tight seal and prevent moisture from
entering building.
5. Follow all local codes for isolation of vent
pipe and fire stops when passing through
floors, ceilings, and roofs.
!
!
Determine Terminal Location
CPVC/PVC or Polypropylene Fittings
Terminal
Figure 9-1: Fittings Terminal
12" (305mm) Min.
Roof or
Snow line
0"
Min.
From boiler
vent connection
To boiler
air connection
10' (3.1m)
12" (305mm) Min.
24" (610mm) Min.
Содержание PHTM2080H
Страница 101: ...101 110332 04 2 23 PHTM II Installation Operating Service Instructions SERVICE RECORD SERVICE PERFORMED DATE...
Страница 102: ...102 110332 04 2 23 PHTM II Installation Operating Service Instructions SERVICE RECORD SERVICE PERFORMED DATE...
Страница 103: ...103 110332 04 2 23 PHTM II Installation Operating Service Instructions SERVICE RECORD SERVICE PERFORMED DATE...
















































