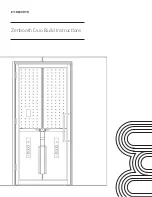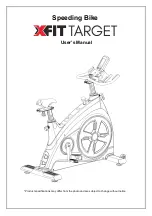
Before starting installation, examine all components for
possible shipping damage.
1. Venting shall be installed in accordance with the appliance
manufacturer's instructions. Venting shall conform with
local codes or the National Fuel Gas Code, ANSI Z223.1/
NFPA S4, or the Natural Gas and Propane Installation
Code, CSA B149.1.
2. AW-I units are approved with type “A” vents.
3. Each unit must have its own individual vent pipe and
terminal. Do not common vent or connect more than one
appliance to the venting system.
4. All vent pipe joints must be sealed to prevent leakage.
The joints must be screwed with a minimum of five #10
stainless steel screws. Use approved high temperature
sealant to seal the joints.
5. The total equivalent length of vent pipe must not exceed
50 feet (15.25 m). Avoid unnecessary turns and any other
features that create resistance to the flow of flue gases.
6. Maintain the same vent diameter all the way to the end.
7. The vent shall be extended high enough above either
a building or the neighboring obstructions so that wind
from any direction will not create a positive pressure in the
vicinity of the vent termination. The vent shall extend at
least 18” (450mm) above the highest point where it passes
through the roof surface and any other obstruction within
a horizontal distance of 18” (450mm).
8. The venting system shall be firmly attached to flue collar
with stainless steel screws.
9. The venting system shall be securely supported by
noncombustible hangers suitable for the weight at a
minimum of 36” (1m).
10. When a vent penetrates a floor or ceiling and is not
running through the fire rated shaft, a fire stop and support
is required.
11. The vent system must be installed to prevent collection of
condensate. Use a condensation drain if necessary. The
heat exchangers are equipped with condensate drain(s)
and all the condensation must be disposed in accordance
with local codes.
12. Maintain a minimum of 9” (22 cm) clearance between the
vent pipe and combustible material. Insulate the pipe run
longer than 10’ (3m) for pipe routed through unheated
area with a minimum of ½” (12.5mm) thick foil face
fiberglass, 1 ½ lb. (680,4 g). density insulation.
13. Venting system must be accessible for inspection.
14. The vent shall terminate in accordance with the National
Fuel Gas Code, ANSI Z223.1/NFPA S4, or The Natural
Gas and Propane Installation Code, CSA B149.1. Provide
minimum vent termination clearances to the building as
shown below:
15. All horizontal runs shall include ¼” per ft (21 mm per m)
pitch and a maximum horizontal length of 10 ft. (3 m)
without a power vent.
16. Do not connect into any portion of mechanical draft system
operating under positive pressure.
Structure
Min. Clearances
Public paved driveway
7’ above (2.1m)
Grade/snow level
1’ (300mm)
Mechanical air supply inlet
6’ (1.8m)
Window, door or any other opening 3’ (900mm)
Meter/regulator
3’ (900mm) horizontally
15’ (4.5m) vertically
TYPICAL CHIMNEY INSTALLATION
8
AW-I
INSTALLATION INSTRUCTIONS
AW-I - Manual
|
priceindustries.com
NOTE:
Do not intermix vent parts from different manufacturers in
the same vent system.
Содержание AW-I Series
Страница 37: ...35 AW I NOTES priceindustries com AW I Manual...
Страница 38: ...36 AW I NOTES AW I Manual priceindustries com...
Страница 39: ...37 AW I NOTES priceindustries com AW I Manual...











































