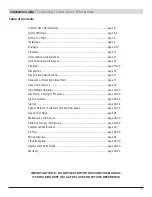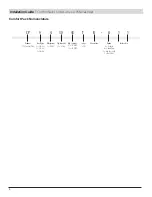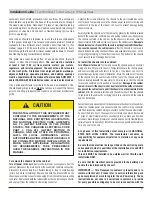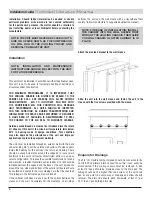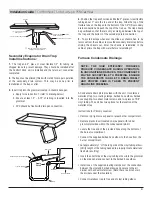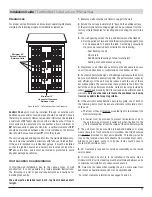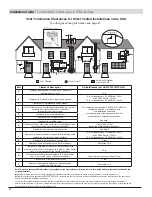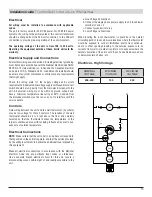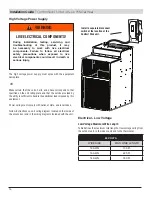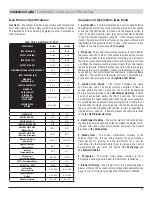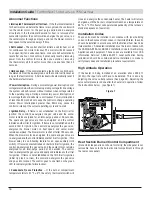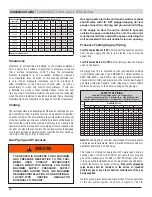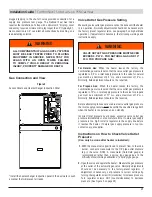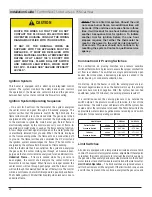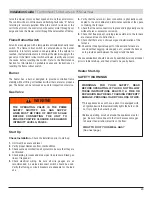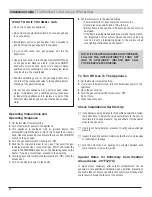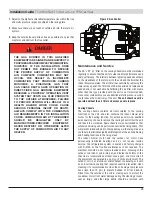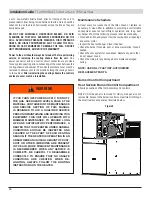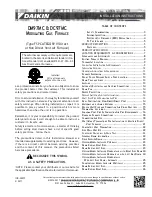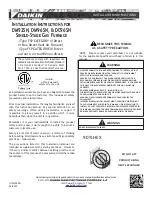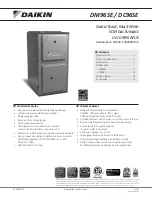
Installation Guide
|
Comfort Pack T Series
with up to
95% Gas Heat
11
Clearances
For proper unit performance and maximum operating life please
maintain the following minimum installation clearances
.
Unit Location Considerations
In thru-the-wall installation, due to the various types of wall
construction, it is not possible to provide detailed instructions.
The following is a list of general requirements and cautions for
installing these units.
The unit must be installed level, both - top front to back and left
to right.
1.
Masonry walls must have a lintel to support the wall.
2.
Extend the unit approximately 3/4" beyond the outside surface
of the wall. Optional mounting angles can be purchased from the
factory or field fabricated for locating and mounting the unit in the
wall.
3.
The wall opening across the top and bottom must be flashed.
a. During periods of rain and wind the primary drainage path may
not be adequate to handle the load. Secondary precautions
may also be required but not limited to the following:
- Seal flashing to unit
- Floor drain
- Additional field sealing of sheet metal joints
- Sealing of unused access opening
4.
Clearances to air inlets and outlets must be adequate to ensure
no air flow obstructions or recirculation of condenser air flow.
5.
Some architectural designs of buildings will require the unit to
be mounted behind a decorative grille. The performance (capacity
and efficiency) of the unit may be reduced with the use of these
decorative grilles. The less resistive these grilles are to air flow, the
better the unit's performance will be. Outdoor louvers provided by
others must be approved by NCP to maintain unit performance and
warranty.
Care must be taken to locate the condenser coil away
from loose debris that may clog intake.
6.
If the unit is mounted behind a decorative grille, one or both of
the following items must be done to eliminate recirculation of air
to the unit:
a. The front of the unit must be mounted tight to the inside of the
architectural grille
b. A barrier must be provided to prevent recirculation of air to
the unit (mixing of inlet and outlet air) when the front of the
unit is mounted back from the inside of the architectural grille
7
. The unit must not be mounted in dead-end hallways or areas
where there is no fresh outside air circulation. Cool fresh outside
air must be provided for best unit operation. Thru-the-wall units
may not be located where hot exhausts from clothes dryer vents,
kitchen vents, steam vents or corrosive fumes could come in
contact with coil side of unit.
8.
40" clearance is required for service accessibility on the inside
service panel.
9.
If more than one unit is to be installed in the same area a
minimum of 60" vertical spacing must be maintained between units
to minimize recirculation of condenser exhaust air.
10.
Care must be taken when locating the unit. Locate away from
bedrooms as operational sounds may be objectionable.
*For other clearance information see pages 12 and 20.
Minimum 12"
Horizontal Clearance
Between Units
*Less than 12" Call National Comfort Products
Minimum 60"
Vertical Clearance
Between Units
Comfort Pack
units must be installed through an outside wall.
Confined spaces and/or covered areas should be avoided. Consult
the factory if unclear of clearances required. Units must be installed
a minimum of
12"
apart when two units are side by side. If three or
more units are to operate next to one another, allow a minimum of
60"
between units or pairs of units. Also, a vertical clearance of
60"
should be maintained between units. Units installed on the bottom
floor should be mounted at least
8"
off of the ground.
The unit is designed and approved for thru the wall installation only.
The unit must be installed a minimum of
8"
above a finished floor.
If the unit is installed in a residential garage, it must be installed
so that the ignition source and burners are located not less than
18"
above the floor, and it must be located or protected to avoid
physical damage by vehicles.
Содержание Comfort Pack CP9 T Series
Страница 2: ...2...



