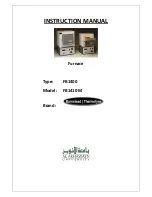
MO-508 ECN 5396-MA 141211
THV1M087A936, 948, 9V3, 9V5SA - Highboy
TLF1M087A936, 948, 9V3, 9V5SA- Lowboy Front Flue
TLR1M087A936, 948, 9V3, 9V5SA - Lowboy Rear Flue
TDF1M087A936, 948, 9V3, 9V5SA - Downflow/ Horizontal
OIL FIRED CENTRAL FURNACE
ALL phases of this installation must comply with NATIONAL, STATE AND LOCAL CODES
IMPORTANT —
This Document is
customer property
and is to remain with this unit.
Please return to service information pack upon completion of work.
Installer’s Guide
THV1
Highboy
Vertical
Flue
TLF1
Lowboy
Front
Flue
TLR1
Lowboy
Rear
Flue
TDF1
Downflow/
Horizontal
Front Flue


































