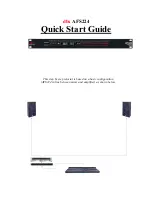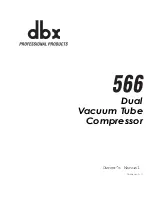
Wall formwork
Mammut 350
Wall braces
Push-pull props and brace frames
are attached to the multi-func-
tion profiles with formwork-prop
connectors and flange screws 18
(Fig. 13.1). When used to align
wall formwork, we recommend a
max. spacing of 4.00 m. In order
to withstand wind loads, a max.
spacing of 2.50 m is recom-
mended (Table 13.2). For further
applications contact MEVA.
Please note
Æ
Brace frames and push-pull
props must be anchored to the
ground with foot plates and
dowels.
Æ
Before anchoring the form-
work to the ground, verify the
properties of the ground and the
rating of the dowels according to
the federal, state and local codes
and regulations that may apply.
Observe any regulations that ap-
ply for work on high walls.
Æ
The formwork height and
the length of the push-pull props
should be identical and the angle
between push-pull prop and
ground should not exceed 60°
(Fig. 13.1).
Æ
We recommend using the
MEVA heavy-duty braces Triplex
R for formwork higher than
6.00 m.
Brace frame 250
This brace frame consists of a
push-pull prop R 250, a brace
SRL 120 and a double-jointed
foot plate.
Description
Ref. No.
Brace frame 250 with
formwork-prop connector .....
29-109-20
Flange screw 18 ....................
29-401-10
Formwork-prop connector ....
29-804-85
Double-jointed foot plate ......
29-402-32
Guard-railing post
Walkway bracket
Brace frame 250 with
formwork-prop connector
Fig. 13.1
Table 13.2
Spacing of push-pull props / brace
frames
For alignment
of the formwork
Max. 4.00 m
For transfer
of wind loads
Max. 2.50 m
Table 13.3
Description
Ref. No.
Adjustment
range [m]
Perm.
pressure
[kN]
Perm.
force
[kN]
Weight
[kg]
Recommended use
Braces SRL
SRL 120
29-108-80
0.90–1.50
20.0
30.0
8.3
Horizontal alignment of the bot-
tom formwork, brace frame 250
or climbing formwork
SRL 170
29-108-90
1.20–2.20
25.0
40.0
10.5
Folding shaft formwork
Push-pull props R
R 160
29-109-40
1.35–2.00
25.0
25.0
11.0
Horizontal and vertical align-
ment
R 250
29-109-60
1.90–3.20
25.0
30.0
18.5
Upper prop of brace frame 250
for formwork up to 4.05 m
R 460
29-109-80
3.40–5.20
20.0
30.0
35.8
Wall formwork up to 6.00 m
R 630
29-109-85
5.10–7.60
9.5
25.0
68.0
Wall formwork
up to 9.00 m
Formwork above 6.00 m
Triplex R 680
—
6.40–7.20
45.0
45.0
123.0
Wall and column formwork
Triplex R 780
—
7.40–8.20
45.0
45.0
139.0
Wall and column formwork
Triplex R 880
—
8.40–9.20
45.0
45.0
149.0
Wall and column formwork
Triplex R 980
—
9.40–10.20
45.0
35.0
160.0
Wall and column formwork
x
Max. 60°
M350-13
Technical Instruction Manual / Status November 2018














































