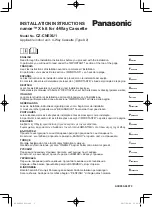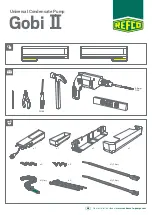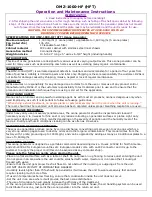
INSTALLATION ON A ROOFCURB
e-BALTIC-IOM-2020.12-EN
38
ASSEMBLY
SIZE F, G, H BOX
FRAME PARTS PACKING
Figure below shows the different parts used in the assembly of this roof mounting frame.
SECURING THE FRAME
To ensure proper mating with units, it is mandatory that the roof mounting frame be squared to roof structure as follows:
•
With frame positioned levelled in the desired location on roof trusses, tack weld corner of frame.
•
Measure frame diagonally from corner to corner as shown above. These dimensions must be equal in order for the fame
to be square.
•
It is extremely important to sight frame from all corner to ensure it is not twisted across. Shim frame under any low
side. The maximum slope tolerance is 5mm per linear meter in any direction.
•
After the frame has been squared, straightened and shimmed, weld or secure the frame to the roof deck. NOTE: It must
be securely fastened to the roof as per local codes and regulations.
Unit support rail
Roofcurb
Air duct
Fixing
flange
Unit floor
insu
gasket
Содержание e-Baltic D BOX 55
Страница 51: ...HEAT RECOVERY e BALTIC IOM 2020 12 EN 48 STEP 3 FITTING STEP 4 CHECK 0 15 mm SAME LEVEL...
Страница 91: ......
















































