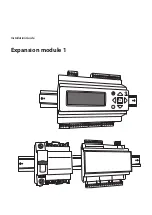
9
4 - LOCATING BOILER
A
E
E
D
A
C
B
A
F L O O R
F L O O R
Boiler Front
View
Boiler Left Side View
FIGURE 4-1a Clearance to Combustible Materials
FIGURE 4-2a Service Clearances - Boiler Front View
FIGURE 4-1b Clearance to Combustible Materials
FIGURE 4-2b Service Clearances - Boiler Left Side
View
Boiler
Front View
FIGURE 4-2c Combustible Clearances - Closet
Installation
CLOSET INSTALLATION
Boiler Left
Side View
Minimum Service
clearance to front
of boiler
17
3/4 "
(
450
mm)
TOP VIEW
1
3/4 "
(
400
mm)
1
3/4 "
(
400
mm)
1
3/4 "
(
400
mm)
BACK
CLEARANCES REQUIRED FOR CLOSET
INSTALLATION
0 in. /0 mm between the Back of the Unit and the wall
(See Table 2, page 8)
1-3/4"
(45mm)
1-3/4"
(45mm)
0" (0mm)
0" (0mm)
0" (0mm)
0" (0mm)
0" (0mm)
1-3/4"
(45mm)
(See Table 2, page 8)
PN 240011662 Rev. H [04/30/2019]










































