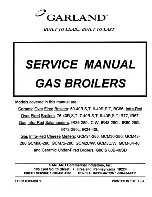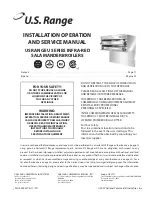
22
Figure 11: CPVC/PVC Expansion Loop and Offset
IV. Venting
B. CPVC/PVC Venting (continued)
• Do not enclose PVC venting. Use higher
temperature rated CPVC pipe in enclosed
spaces or to penetrate combustible or
non-combustible walls.
• PVC vent pipe may not be used
to penetrate combustible or non-
combustible walls unless all following
three conditions are met simultaneously
(see Figure 12):
- The wall penetration is at least 66
in. (1680 mm) from the boiler as
measured along the vent
- The wall is 12 in. (300 mm) thick or
less
- An air space of at least of that shown
in Figure 12 is maintained around
outside of the vent pipe to provide
air circulation
• If above three conditions cannot be met
simultaneously, use CPVC for the wall
penetration.
• Size and cut wall opening such taht a
minimal clearance is obtained and to
allow easy insertion of vent pipe.
• Apply sealant between vent pipe and wall
opening to provide weather-tight seal.
Sealant should not restrain the expansion
of the vent pipe.
• Install contractor provided optional trim
plate on wall outside surface to cover
wall opening (see Figure 12).
• Secure trim plate to wall with nails or
screws and seal ID and plate OD or
perimeter with sealant material.
• When thimble is not used for non-
combustible wall, size and cut wall
opening such that a minimal clearance is
obtained and to allow easy insertion of
vent pipe.
• Install rodent screen and vent terminal
(supplied with boiler). See Figure 13 for
appropriate configuration details.
Figure 12: Wall Penetration Clearances
for PVC Vent Pipe
Table 8: Expansion Loop Lengths
Nominal
Pipe
Dia. (In.)
Length of
Straight Run
Loop Length
“L”
ft.
m
in.
mm
4
20
6.1
60
1520
30
9.1
74
1880
40
12
85
2159
50
15
95
2413
60
18
104
2642
Содержание PHNTM399
Страница 6: ...6 I Product Description Specifications and Dimensional Data continued Figure 1A Phantom Model PHNTM399...
Страница 7: ...7 Figure 1B Phantom Model PHNTM500 I Product Description Specifications and Dimensional Data continued...
Страница 53: ...53 VIII Electrical continued Figure 26 Ladder Diagram...
Страница 54: ...54 VIII Electrical continued...
Страница 55: ...55 Figure 27 Wiring Connections Diagram VIII Electrical continued...
Страница 63: ...63 IX System Start up continued Phantom Series Operating Instructions Figure 32 Operating Instructions...
Страница 113: ...113 THIS PAGE LEFT BLANK INTENTIONALLY...
Страница 114: ...114 XIII Repair Parts continued PHNTM399 and PHNTM500...
Страница 118: ...118...
Страница 119: ...119...
















































