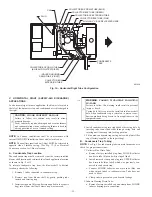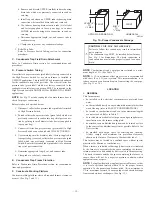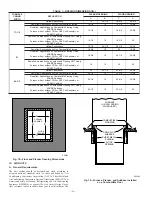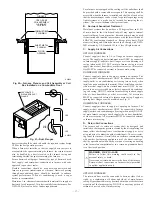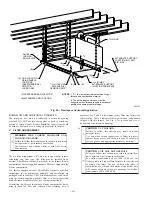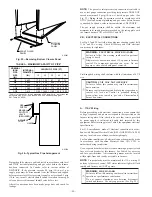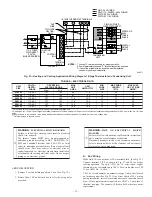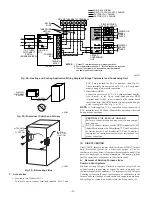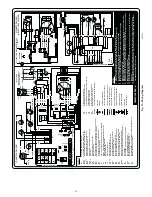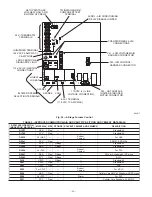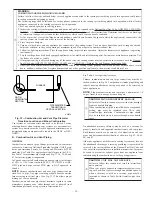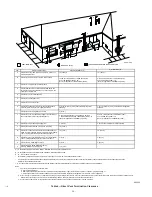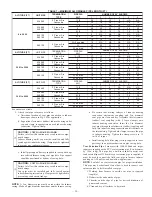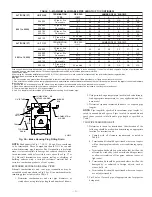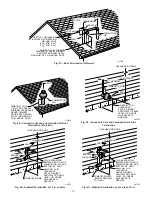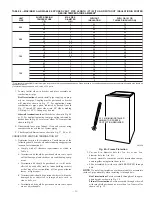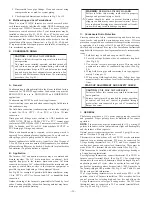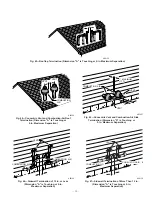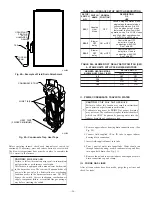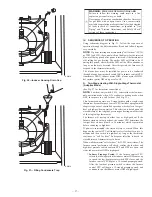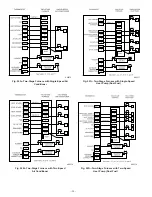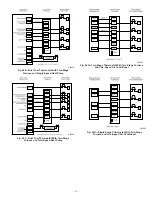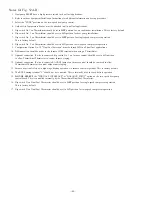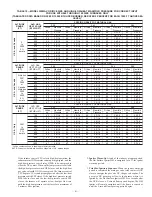
Table 6—Direct Vent Termination Clearance
A05009
A
X
B
V
V
V
V
X
X
AIR SUPPLY INLET
V
VENT TERMINAL
AREA WHERE TERMINAL IS NOT PERMITED
A
B
B
B
B
C
D
E
F
J
I
L
H
K
G
25--24--65--2
O
Y
Y
X
Item
Clearance Description
Canadian Installation (1)
U.S. Installation (2)
A
Clearance above grade, veranda, porch, deck, balcony, or
anticipated snow level
12˝ (30cm) #
12˝ (30 cm)
B
Clearance to a window or door that may be opened
12 ˝(30 cm) for appliances > 10,000 Btuh (3 kW)
and
≤
100,000 Btuh (30 kW), 36˝
(91 cm) for appliances > 100,000 Btuh (30 kW)
9˝ (23 cm)for appliances > 10,000 Btuh (3 kW)
and
≤
50,000 Btuh (15kW), 12 ˝
(30 cm) for appliances > 50,000 Btuh (15 kW)
C
Clearance to a permanently closed window
*
*
D
Vertical clearance to a ventilated soffit located above the
terminal within a horizontal distance of 2
´
(61cm) from the
centerline of the terminal
*
*
E
Clearance to an unventilated soffit
*
*
F
Clearance to an outside corner
*
*
G
Clearance to an inside corner
*
*
H
Clearance to each side of the centerline extended above
electrical meter or gas service regulator assembly
3´ (91 cm) within 15
´
(4.5 m) above the meter/regulator
assembly
3´ (91 cm) within 15´(4.5 m) above the meter/regulator
assembly
I
Clearance to service regulator vent outlet
3´ (91 cm)
*
J
Clearance to non--mechanical air supply inlet to building or
the combustion air inlet to any other appliance
9˝ (23 cm) for appliances > 10,000 Btuh (3 kW) and
≤
100,000 Btuh (30kW) and
≤
50,000 Btuh (15 kW), 12˝
(30 cm) for appliances > 50,000 Btuh (15 kW)
9˝ (23 cm) for appliances > 10,000 Btuh (3 kW)
and
≤
50,000 Btuh (15kW), 12 ˝
(30 cm) for appliances > 50,000 Btuh (15 kW)
K
Clearance to a mechanical air supply inlet
6´ (1.83 m)
3´ (91 cm) above if within 10
´
(3m)horizontally
L
Clearance under a veranda, porch, deck, or balcony
12˝ (30 cm) +
*
M
Clearance to each side of the centerline extended above or
below vent terminal of the furnace to a dryer or water heater
vent, or other appliance’s direct vent intake or exhaust.
12˝ (30 cm)
12˝ (30 cm)
O
Clearance from a plumbing vent stack
3´ (91 cm)
3´ (91 cm)
(1.) In accordance with the current CSA B149.1, Natural Gas and Propane Installation Code
(2.) In accordance with the current ANSI Z223.1/NFPA 54, National Fuel Gas Code
#
18 ˝ (46 cm) above roof surface
+
Permitted only if veranda, porch, deck, or balcony is fully open on a minimum of two sides beneath the floor.
*
For clearances not specified in ANSI Z223.1/NFPA 54 or CSA B149.1, clearances shall be in accordance with local installation codes and the requirements of the gas supplier and the
Notes:
1.
The vent for this appliance shall not terminate
a. Over public walkways; or
b. Near soffit vents or crawl space vents or other areas where condensate or vapor could create a nusaince or hazard or property damage; or
c. Where condensate vapor could cause damage or could be detrimental to the operation of regulators, relief valves, or other equipment.
2.
When locating vent terminations, consideration must be given to prevailing winds, location, and other conditions which may cause recirculation of the combustion products of adjacent vents.
Recirculation can cause poor combustion, inlet condensate problems, and accelerated corrosion of the heat exchangers.
FIXED
CLOSED
OPERABLE
OPERABLE
FIXED
CLOSED
N
Clearance to the vent terminal of a dryer vent, water heater
vent, or other appliances direct vent intake or exhaust.
3´ (91 cm)
3´ (91 cm)
N
V
M
manufacturer’s installation instructions
3. Avoid venting under a deck or large overhang. Recirculation could occur and cause performance or system problems.
P
Clearance above paved sidewalk or paved
driveway located on public property
7´ (2.13m)**
*
**
A vent shall not terminate above a sidewalk or paved driveway that is located between two single family dwellings and serves both dwellings.
B
P
—26—
→
Содержание CONDENSING GAS FURNACE 352MAV
Страница 51: ...51...

