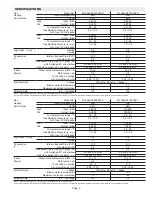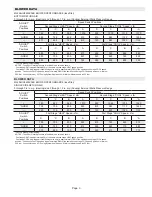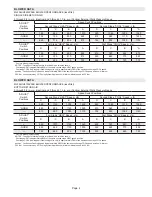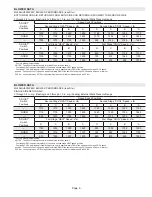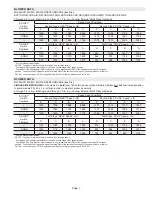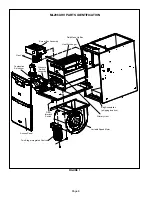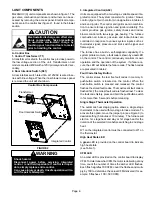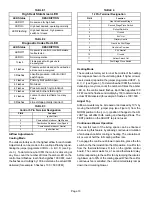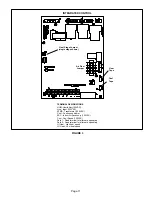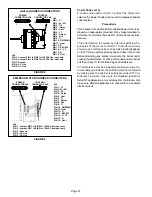
Page 1
©
2019 Lennox Industries Inc.
Corp. 1903-L1
ML296UHV(X)
Service Literature
ML296UHV(X) SERIES UNITS
ML296UHV(X) series units are 90% efficiency gas fur
naces used for upflow or horizontal applications only,
manufactured with Lennox Duralok
t
heat exchangers
formed of aluminized steel. ML296UHV(X) units are avail
able in heating capacities of 44,000 to 132,000 Btuh and
cooling applications up to 5 tons. Refer to Engineering
Handbook for proper sizing.
Units are factory equipped for use with natural gas. Kits are
available for conversion to LPG operation. ML296UHV(X)
unit meets the California Nitrogen Oxides (NO
x
) Standards
and California Seasonal Efficiency requirements. All units
use a redundant gas valve to assure safety shut-off as re
quired by C.S.A.
All specifications in this manual are subject to change. Pro
cedures outlined in this manual are presented as a recom
mendation only and do not supersede or replace local or
state codes. In the absence of local or state codes, the
guidelines and procedures outlined in this manual (except
where noted) are recommendations only and do not consti
tute code.
TABLE OF CONTENTS
Specifications
Page 2
. . . . . . . . . . . . . . . . . . . . . . . . . . . . .
Blower Data
Page 3
. . . . . . . . . . . . . . . . . . . . . . . . . . . . . .
I Unit Components
. . . . . . . . . . . . . . . . . . . . . . . .
II Installation
. . . . . . . . . . . . . . . . . . . . . . . . . . . . .
III Start Up
. . . . . . . . . . . . . . . . . . . . . . . . . . . . . .
IV Heating System Service Checks
. . . . . . . . .
V Typical Operating Characteristics
. . . . . . . . .
VI Maintenance
. . . . . . . . . . . . . . . . . . . . . . . . . .
VII Wiring and Sequence of Operation
. . . . . .
WARNING
Improper installation, adjustment, alteration, service
or maintenance can cause property damage, person
al injury or loss of life. Installation and service must
be performed by a licensed professional HVAC in
staller (or equivalent), service agency or the gas sup
plier.
CAUTION
As with any mechanical equipment, contact with
sharp sheet metal edges can result in personal in
jury. Take care while handling this equipment and
wear gloves and protective clothing.
Содержание ML296UH045XV36B
Страница 50: ...Page 50 VII Wiring and Sequence of Operation ...


