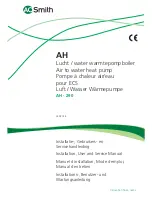
Manual 2100-419E
Page
12 of 48
FIGURE 8
CONDENSATE DRAIN
FIGURE 8A
SIDE DRAIN (SIDE VIEW)
QT
EC
UNIT
FIGURE 8B
OPTIONAL REAR DRAIN
The
side drain
requires a water trap for proper drainage. See Figure 8A. The drain can be routed
through the floor or through the wall.
If the drain is to be routed through an unconditioned
space, it must be protected from freezing.
The drain line must be able to be removed from the
unit if it is necessary to remove the unit from the wall.
MIS-1568
MIS-976
MIS-974
Содержание QW242
Страница 6: ...Manual 2100 419E Page 6 of 48 FIGURE 1 UNIT DIMENSIONS ...
Страница 9: ...Manual 2100 419E Page 9 of 48 FIGURE 4 INSTALLATION OF UNIT THROUGH WALL WITH WALL SLEEVE MIS 1564 ...
Страница 21: ...Manual 2100 419E Page 21 of 48 FIGURE 15 REMOTE THERMOSTAT WIRING DIAGRAM X OPTION ...
Страница 22: ...Manual 2100 419E Page 22 of 48 FIGURE 16 REMOTE THERMOSTAT WIRING DIAGRAM A THERMOSTAT OPTION 4102 021A ...
Страница 23: ...Manual 2100 419E Page 23 of 48 4102 022C FIGURE 17 REMOTE THERMOSTAT WIRING DIAGRAM D THERMOSTAT OPTION ...
Страница 41: ...Manual 2100 419E Page 41 of 48 FIGURE 27 WATER SOURCE HEAT PUMP COOLING CYCLE MIS 329 ...
Страница 42: ...Manual 2100 419E Page 42 of 48 FIGURE 28 WATER SOURCE HEAT PUMP HEATING CYCLE MIS 328 ...













































