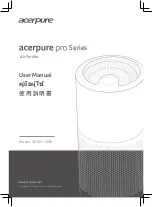
4
A.
If a roof vent is already present in the desired
mounting location for the heat pump, the
following steps must be taken.
1.
Remove all screws which secure the roof
vent to the vehicle. Remove the vent and
any additional trim materials. Carefully
remove all caulking from around the roof
opening to obtain clean exterior roof
surface.
2.
It may be necessary to seal some of the old
roof vent mounting screw holes which may
fall outside of the heat pump basepan
gasket.
3.
Examine the roof opening. If the opening is
smaller than 356mm x 356mm, the opening
must be enlarged.
B.
If a roof vent opening is not used, a new opening
(See Figure 1) will have to be cut into the vehicle
roof. A matching opening will also have to be cut
into the interior vehicle ceiling. If the ceiling
opening is carpeted, snagging could occur. After the
opening in the roof and interior ceiling are the correct
size, a framed support structure must be provided
between the exterior roof top and interior ceiling.
The reinforced framed structure must provide the
following guidelines:
1.
Capable of supporting both the weight of
the roof top heat pump and the interior
ceiling assembly.
2.
Capable of holding or supporting the roof
outer surface and interior ceiling apart, so
that when the roof top heat pump and
ceiling assembly are bolted together, no
collapsing occurs.
Airxcel, Inc. recommends that the spacing from the
vehicle roof top to the interior ceiling top be no less
than 25mm. A typical support frame is shown in
Figure 1.
The frame must provide an opening through the
frame to allow passage for the power supply wiring.
Route the supply wiring through the frame at the
same time the support frame is being installed.
C.
The heat pump must be mounted as near level
front to rear and side to side as possible when
the vehicle is parked level. Figure 2 shows the
maximum allowable degree deviations.
FIGURE 1
IMPORTANT
– Allow 600mm of supply wiring
through the support frame (working length).
After the support frame is installed, seal
all gaps
between the frame and both the roof exterior and the
supply wiring.
FIGURE 2





































