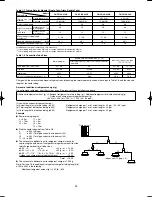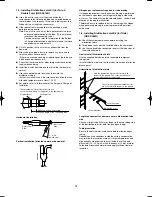
23
WARNING
It is important that you use extreme care in supporting
the indoor unit from the ceiling. Ensure that the ceiling is
strong enough to support the weight of the unit. Before
hanging the ceiling unit, test the strength of each attached
suspension bolt.
(4) Screw in the suspension bolts, allowing them to protrude
from the ceiling (Figs. 3-38 and 3-39). The distance of
each exposed bolt must be of equal length within 50 mm.
(Fig. 3-40)
Fixture
Within
50 mm
Ceiling
surface
Unit
Fig. 3-40
(5) Before suspending the indoor unit, remove the 2 or 3
screws on the latch of the air-intake grilles, open the
grilles, and remove them by pushing the claws of the
hinges (Fig. 3-41). Then remove both side panels sliding
them along the unit toward the front after removing the 2
attachment screws. (Fig. 3-42)
Pull out the air-intake grille
pushing claws of the hinges
Latch
Hinge
Screw
Air-intake grille
Slide
Fig. 3-41
Slide toward
front side
Side panel
Fig. 3-42
(6) Carry out the preparation for suspending the indoor unit.
The suspension method varies depending on whether
there is a suspended ceiling or not. (Figs. 3-43 and 3-44)
(7) Suspend the indoor unit as follows:
a)
Mount 1 washer and 2 hexagonal nuts on each
suspension bolt (Fig. 3-45).
Suspension bolt
(field supply)
Ceiling surface
Unit
Washer (supplied)
Double nut
(field supply)
Fixture
Fig. 3-43
(4) Wall and ceiling side opening position
90
145
135
125
155
90
*
Figure shows view from front.
Figure shows view from top.
ø100 wall side
opening (for left-
side drain hose)
ø100 wall
side opening
ø100 ceiling
opening
Wall
ø100 ceiling
opening
Ceiling
Unit: mm
* If the optional drain up kit is installed, create a ø100 hole
along the dotted line (part marked with * in fi gure).
Fig. 3-36
3-14. Suspending the Indoor Unit
(1) Place the full-scale diagram (supplied) on the ceiling at the
location where you want to install the indoor unit. Use a
pencil to mark the drill holes (Fig. 3-37).
Wall
Full-scale installation
diagram
Ceiling
Fig. 3-37
NOTE
Since the diagram is made of paper, it may shrink or stretch
slightly because of high temperature or humidity. For this
reason, before drilling the holes maintain the correct dimensions
between the markings.
(2) Drill holes at the 4 points indicated on the full-scale
diagram.
(3) Depending on the ceiling type:
a)
Insert suspension bolts (Fig. 3-38).
or
b)
Use existing ceiling supports or construct a suitable
support (Fig. 3-39).
Hole-in-anchor
Hole-in-plug
Concrete
Insert
Suspension bolt (M10 or 3/8")
(field supply)
Fig. 3-38
A
A
Ceiling support
Ceiling tiles
Fig. 3-39
Airwell̲PAC-i̲eng.indb 23
Airwell̲PAC-i̲eng.indb 23
2009/07/09 16:13:24
2009/07/09 16:13:24
Содержание OU-PSINV-25HR
Страница 75: ...75 ...
















































