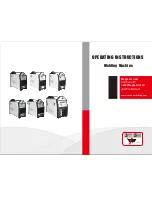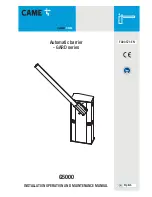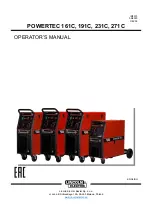S-SERIES PRIVATE USE SERVICE MANUAL
INSTALLATION
SEPTEMBER 2020
2 - 2
32DSW02.F
2.
MINIMUM FLOOR LOADING CAPACITY
Refer to
Figure 2-2
and
Table 2-2.
Rated load and test load are 600 lbs.
TABLE 2-2: LIFT LOADS
MODEL
L1
L2
A *
B **
C
ST00
11”
36.25”
5930 lbs
7732 lbs
1800 lbs
ST01
11”
41.50”
6791 lbs
8591 lbs
1800 lbs
*
The numbers in column A are the tensile load that is pulling upward at the baseplate rear edge mounting
holes.
**
The numbers in column B are the compressive load that is pushing downward at the baseplate front edge
mounting holes.
3.
LIFT LOCATION
The installation surface must be flat and level. If plywood or carpet is present, remove plywood or carpet under lift
to provide steel-on-steel contact between the lift and vehicle floor. This will help prevent the mounting bolts from
loosening over time. If door operators are to be used, install them prior to lift installation.
NOTE:
Check for proper travel clearance through doorway.
a. With doors fully open, place/position lift in vehicle doorway as close as possible to door, with lift's
baseplate assembly parallel to side of vehicle.
WARNING!
LIFT WEIGHT IS APPROXIMATELY 360-390 LBS. USE EXTREME CARE WHEN POSITIONING BECAUSE
BRACKETS MAY TIP. THIS PROCEDURE MUST NOT BE ATTEMPTED BY ONE PERSON.
b. Allow a distance of 3/4", if possible, between door and the part of lift closest to it. Adjust lift left and right-
side locations to accommodate subframe members.
c. Verify proper clearance of door frame, passenger seats, and outer edge of vehicle floor, and possible in-
terference with wires, fluid lines, subframe members, etc.
A
B
C
L1
L2
FIGURE 2-2: MINIMUM FLOOR LOAD CAPACITY


















