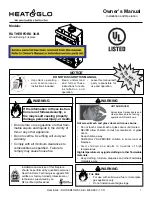
Regency GF950L-2 Gas Fireplace
85
maintenance
POWER FLUE MAINTENANCE - EXTERNAL POWER FLUE ACCESS
INLINE POWER FLUE
1. Remove 4 screws from the cover plate.
2. Remove the pressure switch by disconnecting its red and green wires (Dia-
gram 2). The longest silicone tube is connected to the pressure switch side
labelled "P" and the shorter silicone tube is connected to the side labelled "V".
3. Loosen the 2 screws securing the pressure switch bracket to the power flue
bracket mount (Diagram 3). Once the pressure switch is free, it is possible
to replace it by removing (1) one Phillips head screw holding the pressure
switch to the mounting bracket (Diagram 4).
Replacing the power flue motor:
1. Turn off power supply.
2. Loosen 6 x 6.35mm hex screws slightly.
3. Turn power flue motor counter-clockwise and lift out. (Diagram 5)
4. Disconnect the power to the motor by disconnecting the white and white
from the terminal block. The power flue motor is now free.
Diagram 1
Diagram 5
Diagram 2
Diagram 3
Diagram 4
Diagram 6
Replacing the capacitor:
1. Turn off power supply.
2. Loosen the following screws on the terminal block and pull capacitor out.
3. Ensure the replacement capacitor leads are inserted correctly into the termi-
nal block with the red and white wires coming from the power flue harness.
Summary of Contents for Greenfire GF950L Series
Page 93: ...Regency GF950L 2 Gas Fireplace 93 NOTES notes ...
Page 100: ......
Page 101: ...Regency GF950L 2 Gas Fireplace 101 NOTES notes ...
Page 102: ...102 Regency GF950L 2 Gas Fireplace NOTES notes ...
Page 103: ......
















































