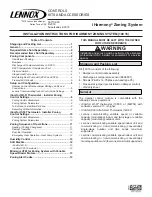
[
VI
Electrical Wiring Diagram ]
- 55 -
HWE07150
GB
[3] Electrical Wiring Diagram of the Indoor Unit
1. Electrical wiring diagram of the indoor unit
(1) PFAV-P500VMH-E
R.B. LCD TB6
Remote controller board Liquid crystal monitor Terminal bed(Inner unit)
Note: 1. The contact of signal of input should use DC12V,1mA or less.
2. (Heavy dotted line):Field wiring
(Light dotted line):Field wiring for external input/output
3. Earth leakage circuit breaker should be set up on the wiring of
the power supply.
4. Mark indicates terminal bed, connector.
5. Auto-restart function from power failure can be turned on by
setting SW1-9 dip switch to its ON position.
(Note:This function is not set to ON from the factory.)
6. Should you wish to manually input an emergency stop signal,
disconnect the short circuit wire between S1 and S2 of the
terminal bed, and replace it with an ’Emergency Stop’ switch.
Power supply 3N 380V 60Hz
transmission line
Indoor/Outdoor
Inside section of control box
Remote controller
Note 6
Symbol
Name
CN33
Connector(Defrost output)
M
TB2 TB5
F ZNR T LEV 52F 51F F1
TB15
Symbol explanation Symbol
Name
Fan motor
Power source terminal bed Transmission terminal bed MA Remote controller terminal bed Fuse<6.3A> Varistor Transformer Electronic linear expan. valve Contactor (Fan motor) Over current relay(Fan motor) Fuse<10A> Connector(Fan failure)
CN28
Switch
(For trial run of fan)
Switch
(For mode selection)
Switch
(For trial run)
Switch
(For four stages demand selection)
Switch
(For model selection)
Switch
(For mode selection)
Switch
(For capacity code)
Switch
(For mode selection)
Switch
(For model selection)
Switch
(Connection No. set)
Switch
(2nd digit address set)
Thermistor(Piping temp. detection/gas)
N
M
LEV2
SW4
SW2
SW2
SW3
SW1
SWE
SWC
SW5
SW8
SW14
SW12
SW11
Fan motor
3
M
LEV1
654321
7654321
654321
654321
TB2
L3
L1
L2
TB15
S2
S1
TH21
TH22
TH23
5
9
CN7V
51F
2
1
Indoor controller board
CN2M
CN90
5
3
B
S
A
CN3A
1
2
7
X04
X05
52F
F1
51F
3
1
1
2
(Shield)
TB5
]
]
LCD
TB6
R.B.
CN31
CN60
CN3T
CN29
X4
1
2
3
CN21
CN20
1
2
3
CN28
M
11
2
1
2
X4
CND
CNT
1
1
1
X06
F
ZNR
52F
T
CN33
3
1
3
1
3
2
SW7 SW1
SW14
SW12
SW11
SW2 SW3 SW4
Switch
(1st digit address set)
X4
Auxiliary relay(Fan)
TH23
TH22
Thermistor(Piping temp. detection/liquid)
Thermistor(Room air temp. detection)
TH21
SW5 SW8 SWC SWE
U
Earth
Summary of Contents for City Multi PFAV-P500VMH-E
Page 1: ......
Page 11: ... 2 ...
Page 23: ... 14 ...
Page 25: ... 16 ...
Page 37: ... 28 ...
Page 39: ... 30 ...
Page 49: ... 40 ...
Page 55: ... 46 ...
Page 59: ... 50 ...
Page 61: ... 52 ...
Page 65: ... 56 ...
Page 67: ... 58 ...
Page 73: ... 64 ...
Page 75: ... 66 ...
Page 95: ... 86 ...
Page 107: ... 98 ...
Page 195: ... X Troubleshooting 186 HWE07150 GB ...
Page 197: ... 188 ...
Page 242: ......
















































