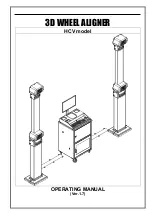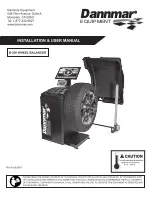
Ref.: MEL-WA(3D HCV) - OM Ver.1.7
8
4. INSTALLATION
4.1.
INSTALLATION REQUIREMENTS
Wheel aligner installation should be done only by qualified Service personnel.
Provision of handling means such as Forklifts etc. is the owner's responsibility
4.2.
LOCATION
The Wheel aligner should not be installed outdoors, in moist rooms, at hazardous
locations, or in the vicinity of explosives or flammable liquids.
The location should have adequate ventilation in case of working on vehicles with
internal combustion engines.
Choice of a suitable location is the owner's responsibility
4.3.
SPACE REQUIREMENTS
Installation area should have roof.
Floor should be of good concrete flooring and should be leveled surface.
Proof of safe floor load capacity is the owner's responsibility
The clearances from side walls and roof should be adequate for the operator to
move around and perform wheel alignment / maintenance.
Minimum roof
height should be 22‟.
Alignment should be carried out on Alignment pit only.
Choice of suitable alignment platform is the owner's responsibility
4.3.1.
ALIGNMENT PIT DIMENSIONS (Minimum 13 mtrs / maximum 18 mrts)
Disclaimer:
The Pit diagram Shown here is for doing the alignment without
load. If alignment is to be done with load, take consultancy from
the construction agency.
































