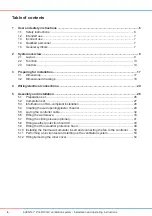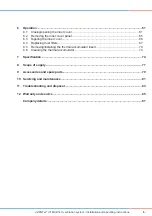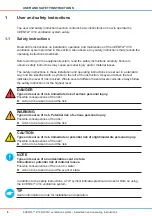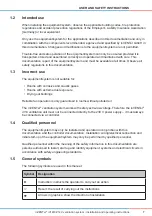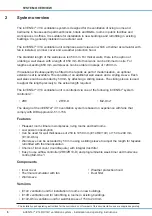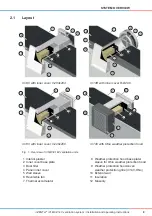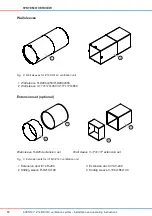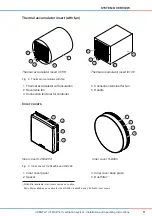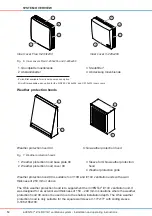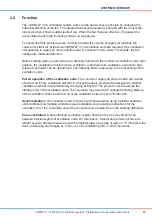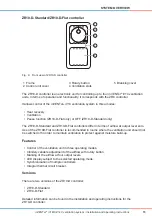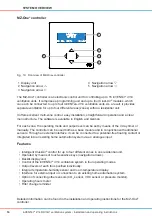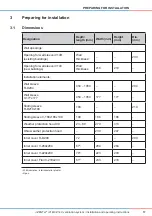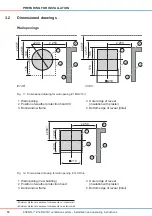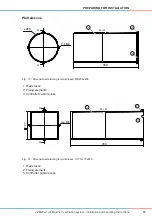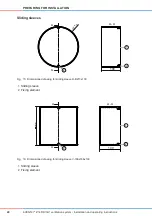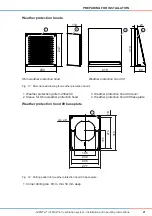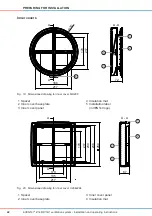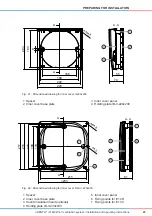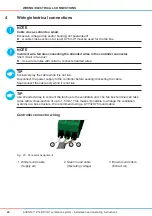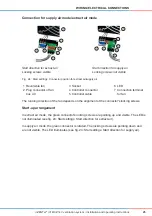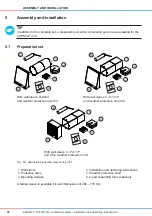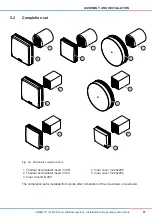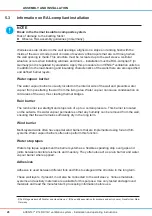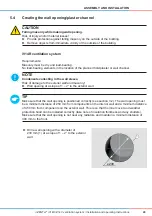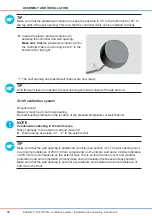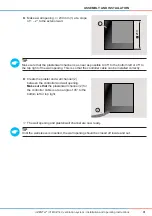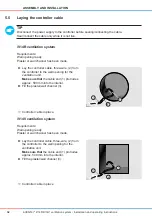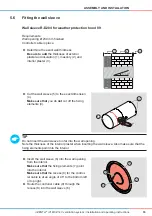
18
PREPARINg FOR INSTALLATION
inVENTer
®
iV14R/iV14V ventilation system
•
Installation and operating instructions
3.2
Dimensioned drawings
Wall openings
Fig. 11: Dimensioned drawing for wall opening iV14R/iV14V
Fig. 12: Dimensioned drawing for wall opening iV14V-Ohio
1)
Minimum distance to adjacent components on interior wall
2)
Minimum distance to adjacent components on exterior wall
≥
250
136
176
210
≥
250
1)
≥
450
2)
1
4
2
5
3
Ø
230
136
176
≥
250
2
1
3
5
≥
250
1)
≥
450
2)
4
iV14R
iV14V
≥
250
123,5
210
123,5
1
4
2
5
3
≥
250
1)
1 Wall opening
2 Position of weather protection hood 09
3 Door/window frame
4 Outer edge of reveal
(insulation with plaster)
5 Bottom edge of reveal (lintel)
1 Wall opening (new building)
2 Position of weather protection hood
3 Door/window frame
4 Outer edge of reveal
(insulation with plaster)
5 Bottom edge of reveal (lintel)

