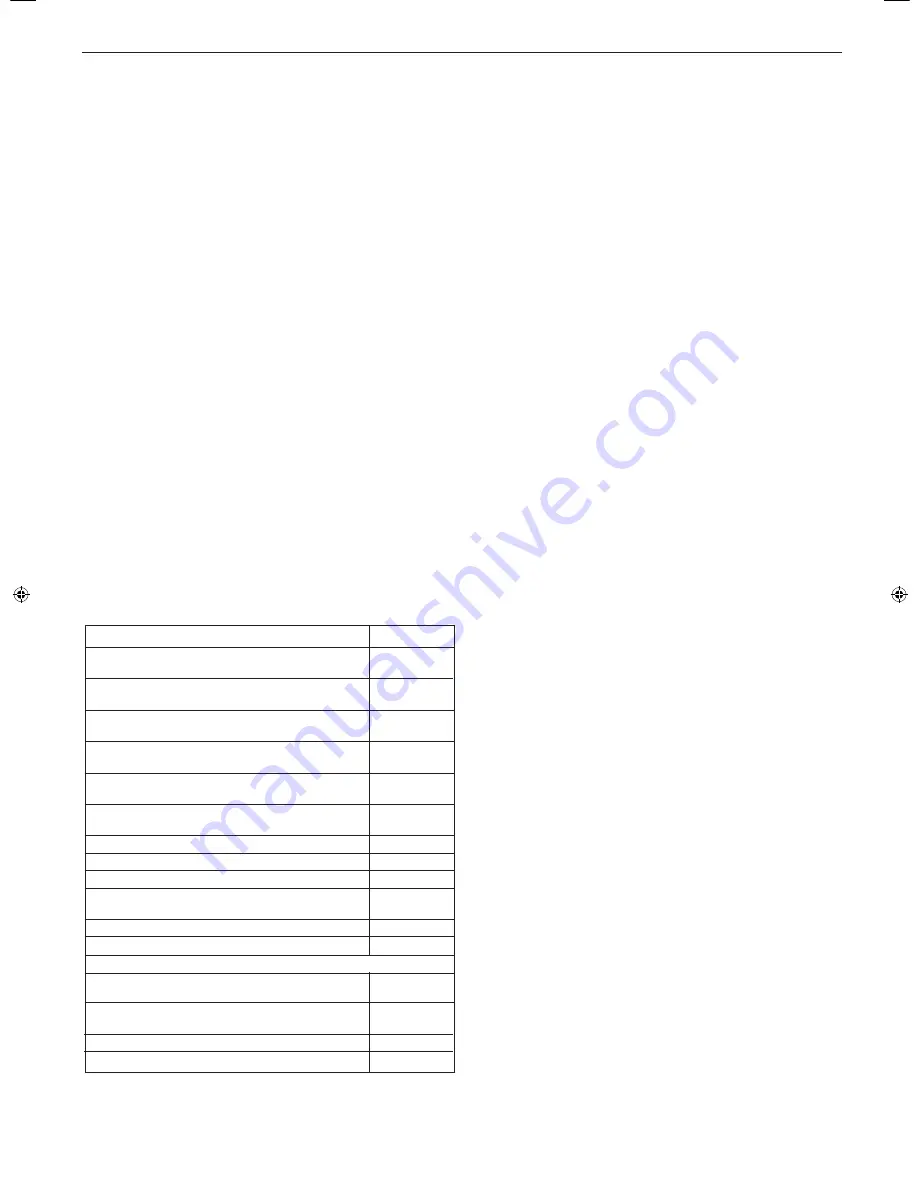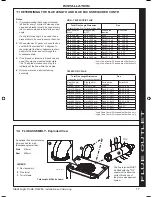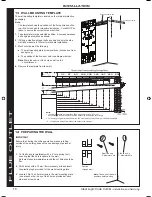
9
Ideal Logic Code Combi -
Installation and Servicing
gENERaL
2.
It is important that the position of the terminal allows the free
passage of air across it at all times.
3.
Minimum acceptable spacing from the terminal to obstructions
and ventilation openings are specified in
Table 4.
4.
Where the lowest part of the terminal is fitted less than 2m
(6’6”) above a balcony, above ground or above a flat roof
to which people have access then the terminal MUST be
protected by a purpose designed guard.
Terminal guards are available from boiler suppliers. (Ask for
TFC flue guard model no. K6 - round, plastic coated). In case
of difficulty contact:
Grasslin (UK) Ltd.
Tel. + 44 (0) 01732 359 888
Tower House, Vale Rise
Fax. + 44 (0) 01732 354 445
Tonbridge. Kent TN9 1TB
www.tfc-group.co.uk
Ensure that the guard is fitted centrally.
5.
The flue assembly shall be so placed or shielded as to prevent
ignition or damage to any part of any building.
6.
The air inlet/products outlet duct and the terminal of the boiler
MUST NOT be closer than 25mm (1”) to combustible material.
Detailed recommendations on the protection of combustible
material are given in BS. 5440-1:2008.
IMpORTaNT
. It is essential to ensure, in practice, that products
of combustion discharging from the terminal cannot re-enter the
building or buildings through any openings into the building such
as ventilators, windows, doors, or other sources of natural air
infiltration, such as forced ventilation openings etc.
If products of combustion re-entry is identified or suspected this
should be immediately investigated and corrected following the
guidance provided in the current Gas Industry Unsafe Situation
Procedure.
TERMINaL
The terminal assembly can be adapted to accommodate various
wall thicknesses. Refer to Frame 10 .
aIR sUppLy
It is NOT necessary to have a purpose-provided air vent in the
room or internal space in which the boiler is installed. Neither is
it necessary to ventilate a cupboard or compartment in which the
boiler is installed, due to the low surface temperatures of the boiler
casing during operation; therefore the requirements of BS 6798,
Clause 12, and BS 5440:2 may be disregarded.
WaTER CIRCULaTION sysTEM
IMpORTaNT.
A minimum length of 1 metre of copper pipe MUST be fitted to
both flow and return connections from the boiler before connection
to any plastic piping.
The central heating system should be in accordance with BS.6798
and, in addition, for smallbore and microbore systems, BS.5449.
WaTER TREaTMENT - see Frame 5
BOILER CONTROL INTERLOCKs
Central heating systems controls should be installed to ensure
the boiler is switched off when there is no demand for heating, in
compliance with Building Regulations.
Heating systems utilising full thermostatic radiator valve control
of temperature in individual rooms should also be fitted with a
room thermostat controlling the temperature in a space served by
radiators not fitted with such a valve.
When thermostatic radiator valves are used, the space heating
temperature control over a living / dining area or hallway having
a heating requirement of at least 10% of the minimum boiler heat
output should be achieved using a room thermostat, whilst other
rooms are individually controlled by thermostatic radiator valves.
However, if the system employs thermostatic radiator valves on all
radiators, or two port valves, then a bypass circuit must be fitted
with an automatic bypass valve to ensure a flow of water should
all valves be in the closed position.
ELECTRICaL sUppLy
Warning.
This appliance must be earthed.
Wiring external to the appliance MUST be in accordance with
the current I.E.E. (BS.7671) Wiring Regulations and any local
regulations which apply. For IE reference should be made to the
current ETCI rules for electrical installations.
The mains supply to the boiler and system wiring centre shall
be through one common fused double pole isolator and for new
heating systems, and where practical replacement installations,
the isolator shall be situated adjacent to the appliance.
CONDENsaTE DRaIN
(Refer to Frames 23, 24 & 46
)
A condensate drain is provided on the boiler. This drain must be
connected to a drainage point on site. All pipework and fittings in
the condensate drainage system MUST be made of plastic -
no
other materials may be used.
IMpORTaNT.
Any external runs must be in accordance with BS 6798.
The drain outlet on the boiler is sized for standard 21.5mm (3/4”)
overflow pipe. It is a universal fitting to allow use of different
brands of pipework.
* Only one reduction down to 25mm is allowable per installation
otherwise BS5440-1 2008 dimensions must be followed.
Flue Terminal positions
Min. spacing*
1.
Directly below, above or alongside an opening
window, air vent or other ventilation opening.
300mm (12”)
2.
Below guttering, drain pipes or soil pipes.
25mm ( 1”)*
BS5440-1 2008
75mm (3”)
3.
Below eaves.
25mm (1”)*
BS5440-1 2008
200mm (8”)
4.
Below balconies or a car port roof.
25mm (1”)*
BS5440-1 2008
200mm (8”)
5.
From vertical drain pipes or soil pipes.
25mm (1”)*
BS5440-1 2008
150mm (6”)
6.
From an internal or external corner or to a
25mm (1”)*
boundary along side the terminal.
BS5440-1 2008 300mm (12”)
7.
Above adjacent ground, roof or balcony level.
300mm (12”)
8.
From a surface or a boundary facing the terminal. 600mm (24”)
9.
From a terminal facing a terminal.
1,200mm (48”)
10.
From an opening in a car port
(e.g. door or window) into dwelling.
1,200mm (48”)
11.
Vertically from a terminal on the same wall.
1,500mm (60”)
12.
Horizontally from a terminal on the wall.
300mm (12”)
Vertical Terminals
13.
Above the roof pitch with roof slope of all angles. 300mm (12”)
Above flat roof.
300mm (12”)
14.
From a single wall face.
300mm (12”)
From corner walls.
300mm (12”)
15.
Below velux window
2000mm (79”)
16.
Above or side of velux window
600mm (24”)
Table 4 - Balanced Flue Terminal position
206279-1.indd 9
06/01/2011 09:09:38
Summary of Contents for LOGIC Code Combi 26
Page 2: ...2 Ideal Logic Code Combi Installation and Servicing ...
Page 61: ......










































