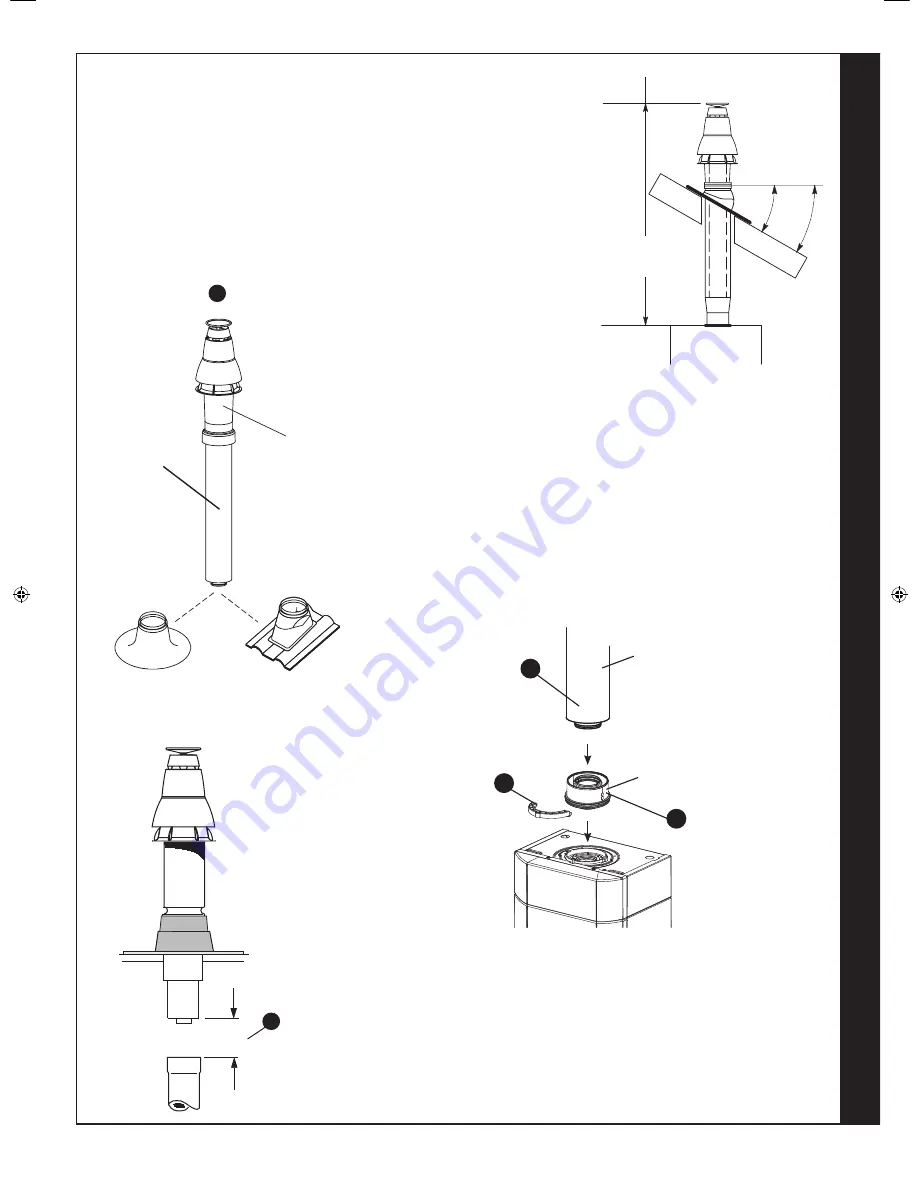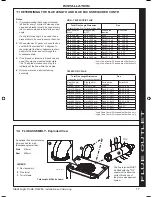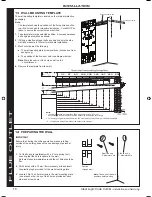
27
INsTaLLaTION
Ideal Logic Code Combi -
Installation and Servicing
FLUE OUTLET
29 assEMBLINg ThE ROOF FLUE KIT
Determine the correct height that the flue should terminate above
the roof. If after calculating or measuring the overall flue height
from the top of the boiler, it is necessary to cut both pipes of
assembly A, then ensure they are cut equally leaving the inner
flue tube longer than the outer air tube as supplied.
Ensure the cut pipe ends are free from any burrs.
1.
Position the roof flashing plate (supplied separately) over the
hole cut in the roof and insert flue terminal from the roof end.
nm8739
min 16
o
max 41
o
MAX LENGTH:
7.5m
BOILER
nm8740
Flue Terminal
Pitched roof tile
weather collar
Flat roof tile
weather collar
1
3G9557b
'X'
6
2.
Fit the vertical connector (supplied separately) in accordance
with the in the instructions provided with the vertical connector
kit.
3.
Secure the vertical connector by applying downward pressure
on the connector.
4.
Engage the clamp in its slide mechanism and push it horizontally
backwards. Fit the the previously removed screw fixing.
5.
“Push” fit extension duct (if required (supplied separately)) into
vertical connector.
6.
If the last extension duct requires cutting, measure ‘x’, the distance (outer ducts),
between the duct and the terminal and add 100 mm to this dimension. This gives
the length of the last extension duct.
Note.
Check the position of the inner flue duct relative to the outer duct on the
assembled extension duct(s) and ensure the terminal flue duct is cut longer than the
air duct to ensure engagement in the final flue duct seal.
7.
Finally ensure the roof flashing plate is correctly sealed to the roof.
assEMBLy a
2
Extension
Duct
Vertical
connector
5
4
206279-10272
206279-1.indd 27
06/01/2011 09:10:16
Summary of Contents for LOGIC Code Combi 26
Page 2: ...2 Ideal Logic Code Combi Installation and Servicing ...
Page 61: ......
















































