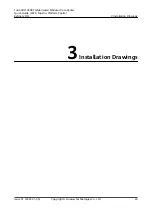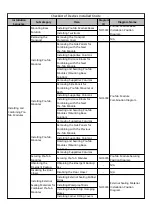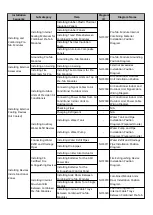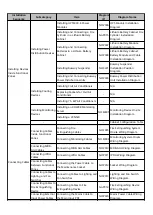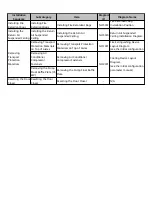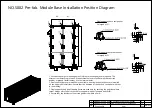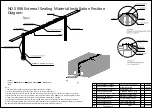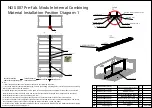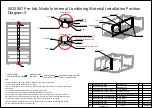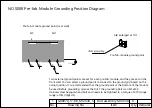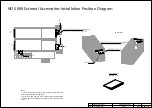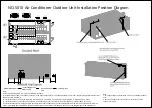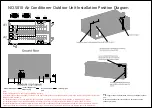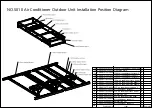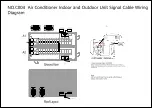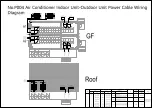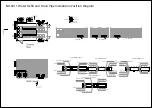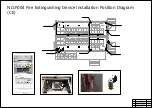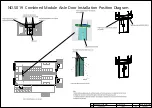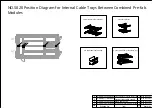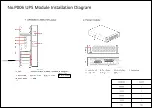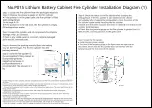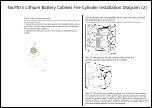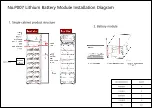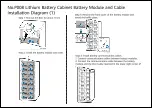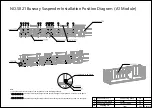
NO.S010 Air Conditioner Outdoor Unit Installation Position Diagram
Note:
1. This figure shows the installation of the air conditioner outdoor
unit.
2. Secure the outdoor unit to the ground. For details, see the
outdoor unit guide.
Note:
Install the outdoor unit on the top in the following sequence:
(1) Assemble the outdoor unit support, as shown in the figure about outdoor unit support assembly. Secure the support using stainless steel screws
(GB9074_17-88_M10X30_S).
(2) Install the outdoor unit on the top of the pre-fab. module and secure it using stainless steel (GB9074_17-88_M10X30_S)) screws.
(3) Install the outdoor unit at the position shown in the figure, and secure it using stainless steel (GB9074_17-88_M10X30_S)) screws.
(4) Install outdoor pipes. Bind copper pipes at the pre-fab. module outlet along the cable binding plate on the rear wall of the module, bind the
copper pipes along the cable binding plate on the lower layer of the outdoor unit support, and connect the copper pipes to the outdoor unit.
Assemble support
Install support on
module top
Install outdoor
unit
Install pipes
Summary of Contents for FusionDC1000B
Page 45: ......
Page 46: ......
Page 51: ......
Page 52: ......
Page 53: ......
Page 54: ......
Page 55: ......
Page 56: ......
Page 59: ......
Page 60: ......
Page 61: ......
Page 68: ......
Page 69: ......
Page 70: ......
Page 71: ......
Page 72: ......
Page 73: ......
Page 77: ......
Page 82: ......
Page 83: ......
Page 92: ......
Page 93: ......
Page 94: ......
Page 98: ...Window CB DH 1 Window CB PR B1 ECC NO M001 Monitoring Device Layout Diagram ...
Page 110: ...NO F002 Fire Extinguishing System Conceptual Diagram CE ...
Page 111: ...NO F002 Fire Extinguishing System Conceptual Diagram CE ...
Page 112: ...NO F002 Fire Extinguishing System Conceptual Diagram CE ...
Page 113: ...NO F002 Fire Extinguishing System Conceptual Diagram CE ...
Page 114: ...NO F002 Fire Extinguishing System Conceptual Diagram CE ...
Page 115: ...NO F002 Fire Extinguishing System Conceptual Diagram CE ...
Page 116: ...NO F002 Fire Extinguishing System Conceptual Diagram CE ...
Page 117: ...NO F002 Fire Extinguishing System Conceptual Diagram CE ...
Page 118: ...NO F002 Fire Extinguishing System Conceptual Diagram CE ...
Page 119: ......
Page 120: ...Window CB DH 1 Window CB PR B1 EXIT Exit DH 3 NO F003 Emergency Exit Diagram ...

