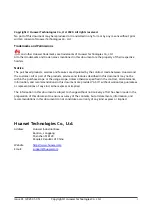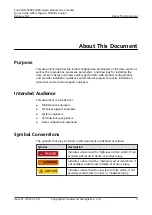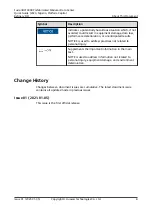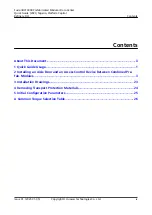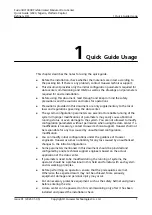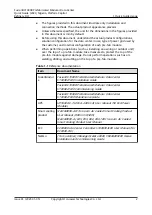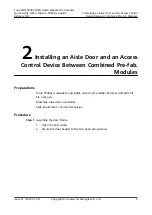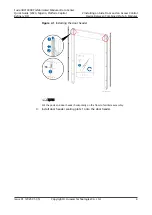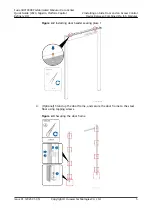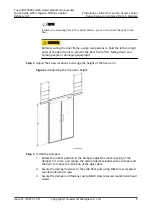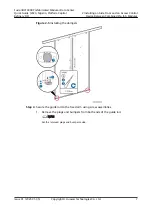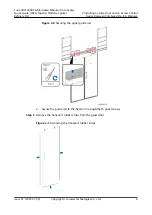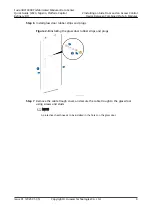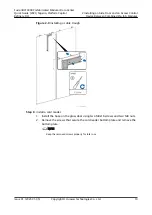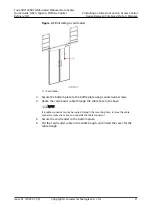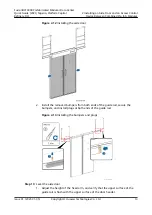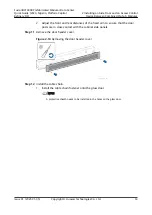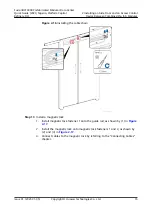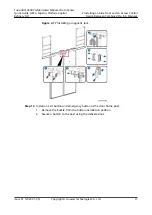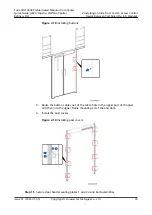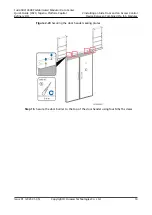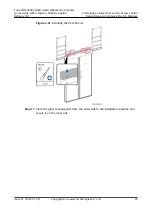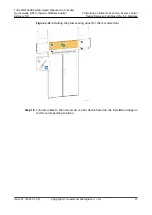
NO TE
If there is no mounting hole in the cabinet bottom, you can also secure the posts to the
floor.
CA UTION
Before securing the door frame, assign two persons to hold the left and right
posts of the door frame to prevent the door frame from falling down and
hurting people or damaging equipment.
Step 2 Adjust the screw locations to change the height of the fixed arm.
Figure 2-4 Adjusting the fixed arm height
Step 3 Install the dampers.
1. Rotate the rubber position in the damper, adjust the inner spacing of the
damper to 14 mm, and reduce the vertical distance between the damper and
the door to reduce the vibration of the glass door.
2. Secure the damper fastener to the aisle door post using M4x8 cross recessed
countersunk head screws.
3. Secure the damper and fastener using M4x8 cross recessed countersunk head
screws.
FusionDC1000B Prefabricated Modular Data Center
Quick Guide (2020, Nigeria, Platform Capital
Refinery DC)
2 Installing an Aisle Door and an Access Control
Device Between Combined Pre-fab. Modules
Issue 01 (2021-01-05)
Copyright © Huawei Technologies Co., Ltd.
6
Summary of Contents for FusionDC1000B
Page 45: ......
Page 46: ......
Page 51: ......
Page 52: ......
Page 53: ......
Page 54: ......
Page 55: ......
Page 56: ......
Page 59: ......
Page 60: ......
Page 61: ......
Page 68: ......
Page 69: ......
Page 70: ......
Page 71: ......
Page 72: ......
Page 73: ......
Page 77: ......
Page 82: ......
Page 83: ......
Page 92: ......
Page 93: ......
Page 94: ......
Page 98: ...Window CB DH 1 Window CB PR B1 ECC NO M001 Monitoring Device Layout Diagram ...
Page 110: ...NO F002 Fire Extinguishing System Conceptual Diagram CE ...
Page 111: ...NO F002 Fire Extinguishing System Conceptual Diagram CE ...
Page 112: ...NO F002 Fire Extinguishing System Conceptual Diagram CE ...
Page 113: ...NO F002 Fire Extinguishing System Conceptual Diagram CE ...
Page 114: ...NO F002 Fire Extinguishing System Conceptual Diagram CE ...
Page 115: ...NO F002 Fire Extinguishing System Conceptual Diagram CE ...
Page 116: ...NO F002 Fire Extinguishing System Conceptual Diagram CE ...
Page 117: ...NO F002 Fire Extinguishing System Conceptual Diagram CE ...
Page 118: ...NO F002 Fire Extinguishing System Conceptual Diagram CE ...
Page 119: ......
Page 120: ...Window CB DH 1 Window CB PR B1 EXIT Exit DH 3 NO F003 Emergency Exit Diagram ...


