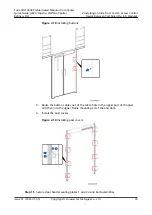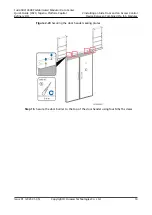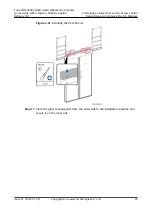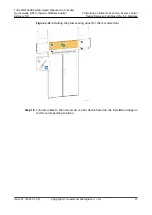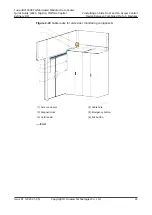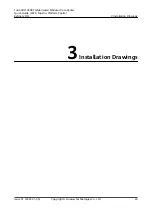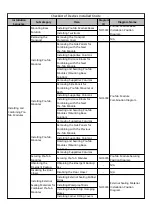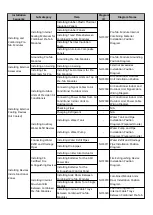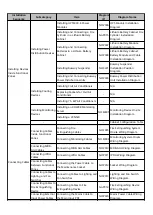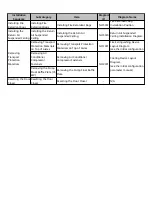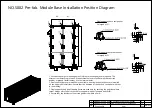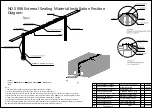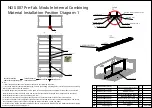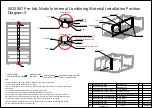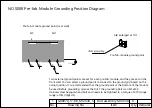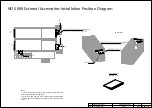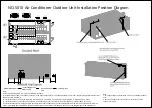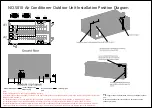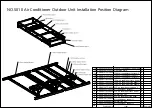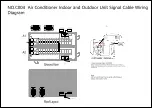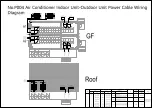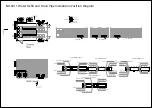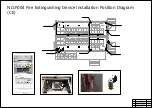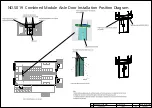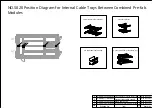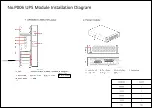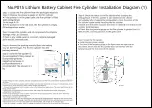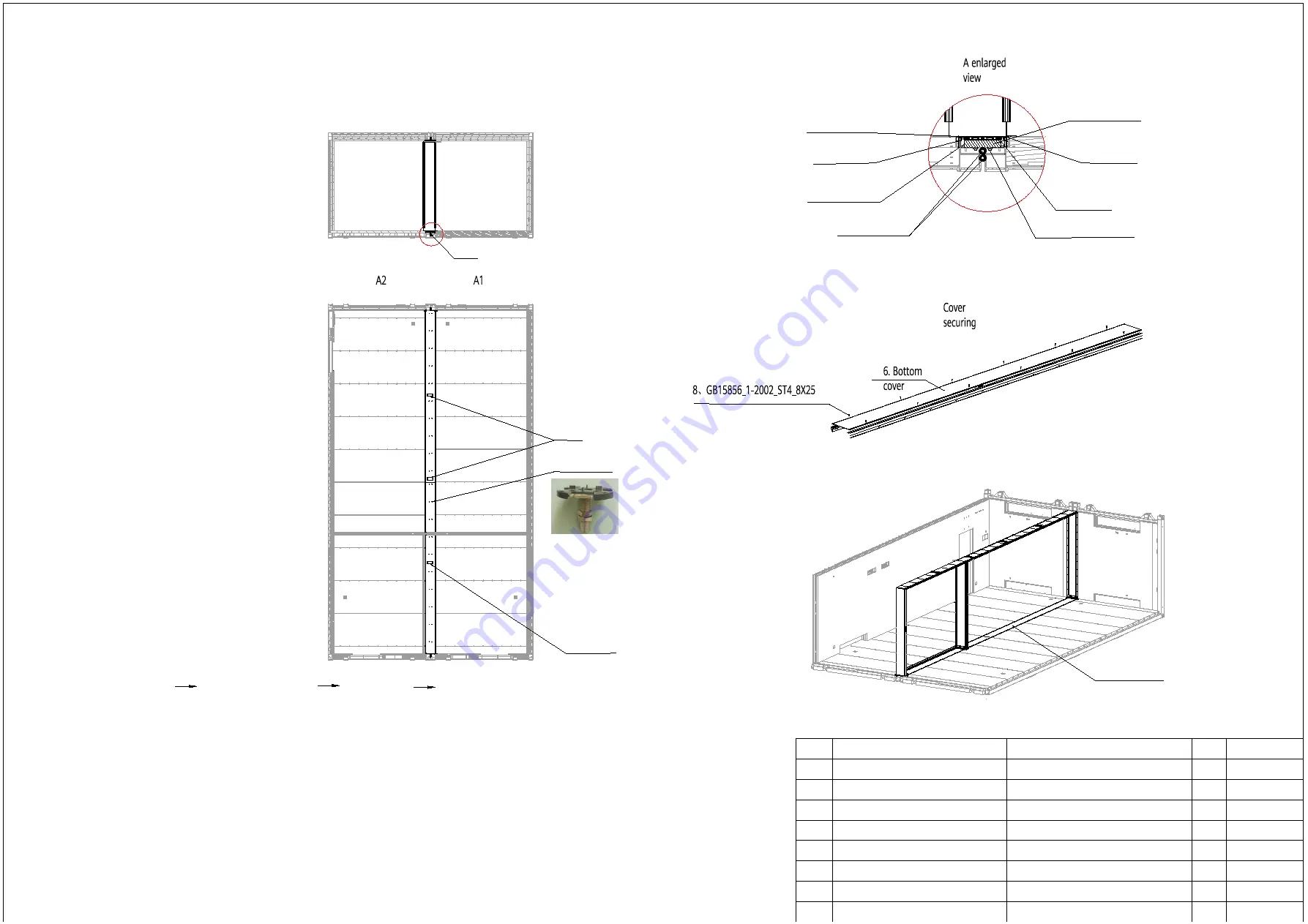
NO.S007 Pre-fab. Module Internal Combining
Material Installation Position Diagram-1
Note:
1. Install the bottom module combination materials in the following sequence:
(1) Insert the Armaflex thermal insulation pipe, and use the existing mounting holes to install the bottom connecting
kits to connect and secure the modules.
(2) Attach bottom thermal insulation foam 1 and 2 to the vertical beam at the bottom of the module. Then install
thermal insulation foam 2 on both sides, and ensure that the thermal insulation foam is aligned with the side of
thermal insulation foam 1 (see the enlarged view in A).
(3) Install the cover legs by using the mounting holes on the vertical beam at the bottom of the module.
(4) Install the bottom cover component (the ESD veneer is attached to the cover and installed together), and secure
the component to the profile surface using tapping screws (GB15856_1-2002_ST4_8X25).
(5) Install the top sealing kits inside combined modules by referring to NO.S007 Pre-fab. Module Internal Combining
Material Installation Position Diagram-2.
Bottom internal sealing
A
3. Armaflex thermal
insulation pipe
2. Bottom thermal
insulation foam 1
Pre-installed
4. Bottom cover leg
6. Bottom cover
1. ESD veneer
5. Thermal insulation foam 2
Install Armaflex
thermal insulation pipe
Install thermal
insulation foam
Install leg
Install cover
Cover leg mounting hole M18
7. Connector
7. Connector
DKBA83116516.ASM
2
No.
Drawing No.
Item
Qty Remarks
1
2
3
4
5
6
7
8
ESD veneer
8. Bottom thermal insulation foam 2
DKBA82031209.ASM
Connector
Bottom thermal insulation foam 1
Thermal insulation foam 2
Bottom thermal insulation foam 2
DKBA80998528.ASM
12
Armaflex thermal insulation pipe
19
DKBA81070328.ASM
40
Bottom cover
Bottom cover leg
DKBA83116515.ASM
2
DKBA82019111.ASM
3
2
DKBA82031210.ASM
2
DKBA04800086_20X32X1965
12
Summary of Contents for FusionDC1000B
Page 45: ......
Page 46: ......
Page 51: ......
Page 52: ......
Page 53: ......
Page 54: ......
Page 55: ......
Page 56: ......
Page 59: ......
Page 60: ......
Page 61: ......
Page 68: ......
Page 69: ......
Page 70: ......
Page 71: ......
Page 72: ......
Page 73: ......
Page 77: ......
Page 82: ......
Page 83: ......
Page 92: ......
Page 93: ......
Page 94: ......
Page 98: ...Window CB DH 1 Window CB PR B1 ECC NO M001 Monitoring Device Layout Diagram ...
Page 110: ...NO F002 Fire Extinguishing System Conceptual Diagram CE ...
Page 111: ...NO F002 Fire Extinguishing System Conceptual Diagram CE ...
Page 112: ...NO F002 Fire Extinguishing System Conceptual Diagram CE ...
Page 113: ...NO F002 Fire Extinguishing System Conceptual Diagram CE ...
Page 114: ...NO F002 Fire Extinguishing System Conceptual Diagram CE ...
Page 115: ...NO F002 Fire Extinguishing System Conceptual Diagram CE ...
Page 116: ...NO F002 Fire Extinguishing System Conceptual Diagram CE ...
Page 117: ...NO F002 Fire Extinguishing System Conceptual Diagram CE ...
Page 118: ...NO F002 Fire Extinguishing System Conceptual Diagram CE ...
Page 119: ......
Page 120: ...Window CB DH 1 Window CB PR B1 EXIT Exit DH 3 NO F003 Emergency Exit Diagram ...

