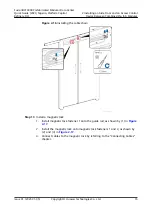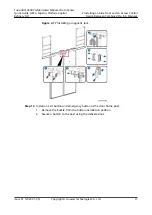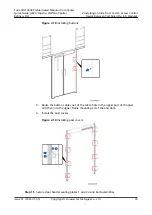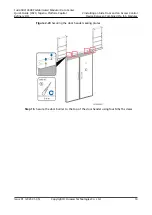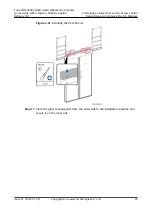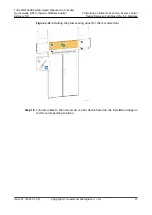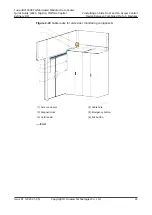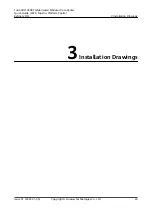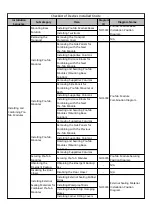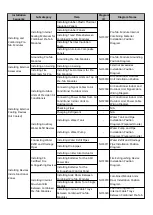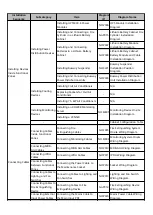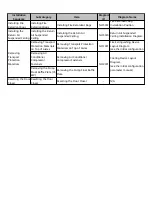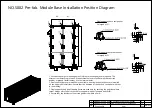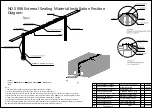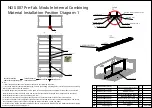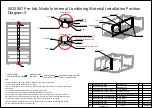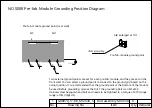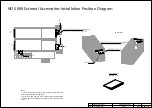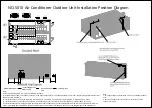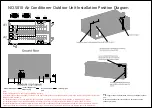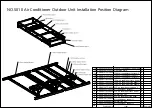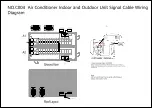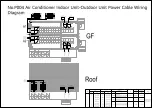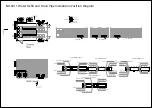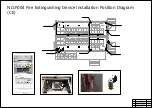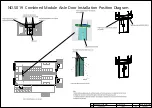
NO.S004 Pre-fab. Module Combining Position Diagram
Note:
1. Before combining pre-fab. modules, remove the transport side walls, and then install
combination distance blocks and front distance blocks.
2. Before combining pre-fab. modules, install combination distance blocks and front distance
blocks. After combining pre-fab. modules, remove the front distance blocks.
3. Each pre-fab. module combination position has four combination distance blocks.
4. Remove the transport side walls as follows:
1). Remove the edge wraps (marked 4 in the figure) from the side edge of the right panel
(marked 5 in the figure).
2). Remove the rightmost EPS panel (marked by 5 in the figure), and then remove the
remaining EPS panels in sequence according to the removal direction shown in the figure.
3). Remove the remaining edge wraps (marked 6 in the figure) of the transport side wall, and
then remove the remaining beams and columns (marked 7 in the figure) of the transport side
wall.
2. Front distance block
Enlarged at 10:1
1. Side combination
distance block
Enlarged at 10:1
1. Combination distance block (4 PCS/module)
Remove the transport side wall (11 EPS panels) at the module combination position
2. Front distance block (1 PCS/module)
Screw assembly M10X40
Removal direction
1. Combination distance block
2. Front distance block
1. Combination distance block
DKBA80912330 (300X150X25)
1
Combination distance block
DKBA80897988 (200X50X25)
4
Front distance block
No.
Drawing No.
Item
Qty
Remarks
1
2
Screw assembly M10X40
7
3
GB9074_17-88_M10X40_S_ZNAL
Summary of Contents for FusionDC1000B
Page 45: ......
Page 46: ......
Page 51: ......
Page 52: ......
Page 53: ......
Page 54: ......
Page 55: ......
Page 56: ......
Page 59: ......
Page 60: ......
Page 61: ......
Page 68: ......
Page 69: ......
Page 70: ......
Page 71: ......
Page 72: ......
Page 73: ......
Page 77: ......
Page 82: ......
Page 83: ......
Page 92: ......
Page 93: ......
Page 94: ......
Page 98: ...Window CB DH 1 Window CB PR B1 ECC NO M001 Monitoring Device Layout Diagram ...
Page 110: ...NO F002 Fire Extinguishing System Conceptual Diagram CE ...
Page 111: ...NO F002 Fire Extinguishing System Conceptual Diagram CE ...
Page 112: ...NO F002 Fire Extinguishing System Conceptual Diagram CE ...
Page 113: ...NO F002 Fire Extinguishing System Conceptual Diagram CE ...
Page 114: ...NO F002 Fire Extinguishing System Conceptual Diagram CE ...
Page 115: ...NO F002 Fire Extinguishing System Conceptual Diagram CE ...
Page 116: ...NO F002 Fire Extinguishing System Conceptual Diagram CE ...
Page 117: ...NO F002 Fire Extinguishing System Conceptual Diagram CE ...
Page 118: ...NO F002 Fire Extinguishing System Conceptual Diagram CE ...
Page 119: ......
Page 120: ...Window CB DH 1 Window CB PR B1 EXIT Exit DH 3 NO F003 Emergency Exit Diagram ...


