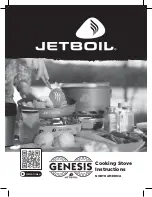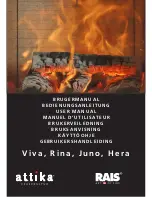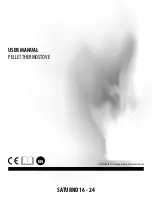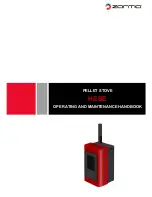
2 – INSTRUCTIONS FOR THE FITTER
____________________________________________________________
Caution : to prevent any risk of fire and wrong hydraulic connection, this equipment must be
installed in accordance with accepted trade practices and in compliance with the technical
regulations stipulated in this manual. The installation must be performed by professionals or other
qualified personnel. The appliance must not be modified.
____________________________________________________________
2.1 Definition
First of all, your fireplace is a closed fireplace with a back
boiler, defined as a heat exchanger with water circulation
to be exclusively installed in the fireplace of a chimney for
domestic use. It is a stonework construction equipped
with a fireplace suitable for the use of solid fuel joined to
a smoke pipe.
Therefore, this equipment must be installed in
compliance with the specifications of DTU 24 2-2 in
effect.
2.2 Warning for the user
The heat produced by the fireplace is much higher than
that produced by an open chimney.
A wrongly installed fireplace may cause serious
incidents (chimney fire, deterioration of the ornamental
beam, inflammation of the insulation material made out of
plastic of the hood and of the walls etc... )
The insulation of the equipment and of the gas vent
must be reinforced and realised in accordance with
accepted trade practices in order to ensure the security of
the operation of the equipment. Refer to the local rules in
effect.
Installation must be done by a qualified professional.
In any case this installation will have to be performed in
compliance with the technical regulations stipulated by
the NF P 51-203 (DTU 24.2.2) standard and by the
compulsory instructions delivered with the equipment.
The non-observance of the assembly instructions shall
engage the liability of the individual concerned.
The liability of the Manufacturer is limited to the supplying
of the equipment.
2.3 Regulation on installation requirements
Departmental sanitary rules
Standard NF C 15-100 : Low tension electric installation
– Rules.
Standard NF P 51-201 : Heating engineering works
(DTU 24-1).
Standard NF P 52-201 : Central heating installation in
buildings (DTU 65).
Standard NF P 40-201 : Sanitary plumbing for buildings
to live in (DTU 60.1).
Standard NF P 40-202 : Rules of calculation for sanitary
plumbing installation and for rainwater evacuation (DTU
60.11).
Standard NF P 41-221 : Copper pipes. Sanitary cold and
hot water supply, waste water and rainwater evacuation,
installations of climatic engineering (DTU 60.5).
Order of 22nd October 1969 : Smoke pipes supplying
accommodation.
Order of 22nd October 1969 Order of 24th March
1982 : Ventilation of accommodation.
Recall : The 16.7 and 16.8 clauses of the Typical
Departmental Sanitary Rules demand the presence on
the installation, of a CB type disconnection feature,
with different zones of pressure that cannot be checked
in compliance with the operational requirements of the
NF P 43-011 standard, aimed at avoiding the heating
water goes back to the drinking water network.
2.4 Place of installation
Ventilation :
The appliance needs air in addition to the air required by
the statutory air change rate. This is obligatory when the
dwelling includes mechanical ventilation. The air intake
should give directly to the outside or should be located in
an area ventilated to the outside ; it should also be
protected by a grille. The air channel's exit must be
placed either directly in the chimney, or as close to the
device as possible. The air channel must be able to be
shut quickly if it is located in a room. When the device is
in use, make sure the noozle is not obstructed in any
way. The air intake section should be at least equal to
one-quarter of the section of the smoke flue with a
minimum of 50 cm². It may be necessary to stop the
extractor of the mechanical ventilation so as to avoid
smoke coming back into the room when the door is
opened.
Location of the chimney :
Choose a central location in the accommodation that will
favour a good distribution of the convection hot air in the
main room.
Floor :
Ensure that the floor is able to support the total weight of
the fireplace, its lagging and its hood ; if this is not the
case reinforce the floor with a concrete screed able to
support it. When the floor is combustible add a suitable
insulation. In any case we recommend raising the
fireplace in order to have the floor far away from the high
radiation produced by the fireplace and to allow
convection fresh air to go under the fireplace.
Low wall and ceiling :
Ensure that they are not made of nor faced with
flammable material or may be damaged when in contact
with heat (wall-paper, fitted carpet, panelling, light walls
with plastic insulation); if this is not the case remove
these materials on the whole of the chimney and replace
it by an inflammable material or build a new cell concrete
cavity wall
between both partitions. In any case the
superficial temperature on the other side of the partitions
(low wall, ceiling, floor) must not be higher than 50°C in
the accessible parts.
15
















































