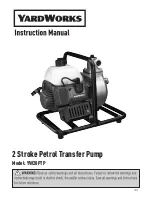
Specifications
Si18-201
12
Specifications
Notes:
1.
★
Refer to Engineering Data Book.
2. The data are based on the conditions shows in the table below.
50Hz 220-230-240V / 60Hz 220-230V
Model
RMK140JAVM
Cooling Capacity (19.0°CWB)
kW
14.5
kcal/h
12,470
Power Consumption
★
W
4,650
Running Current
★
A
20.4
Casing Color
Ivory White
Compressor
Type
Hermetically Sealed Scroll Type (Oval Discharge)
Model
JT100FBVD
Motor Output
W
3,300
Refrigerant
Oil
Model
SUNISO 4GSD.I.
Charge
kg
1.5
Refrigerant
Type
R22
Charge
kg
4.5
Air Flow Rate
m³/min
H
114
L
104
cfm
H
4,024
L
3,671
Fan
Type
Propeller
Motor Output
W
(Upper Side) H : 53 L : 38
(Lower Side) H : 41 L : 30
Running Current
A
(Upper Side) H : 0.50 L : 0.45
(Lower Side) H : 0.47 L : 0.42
Power Consumption
W
(Upper Side) H : 93.1 L : 78.8
(Lower Side) H : 81.3 L : 68.8
Power Factor
%
100
Starting Current
A
29.0
Dimensions (H×W×D)
mm
1,345×880×320
Package Dimensions (W×D×H)
mm
918×394×1,397
Weight
kg
111
Gross Weight
kg
120
Operation Sound
dBA
50
Piping
Connection
Liquid
mm
φ
9.5 (Flare Connection)
Gas
mm
φ
19.1 (Flare Connection)
Drain
mm
φ
18
Heat Insulation
Both Liquid and Gas Pipes
No. of Wiring Connection
3 For Power Supply, 4 For Interunit Wiring
Max. Interunit Piping Length
m
110 (Total Main Piping and Branch PIping)
30 (Total Main Piping), 60 (Total Branch Piping)
20 (Max. Length for Each Room)
Amount of Additional Charge
g/m
Additional refrigerant to be charge : R (kg)
R= (Total length of the liquid pipe-line of
φ
9.5) ×0.05 + (Total length of the liquid pipe-line of
φ
6.4) × 0.025
∗
If the value of “R” is less than 0.5, additional charging of refrigerant is unnecessary.
Max. Installation Height Difference
m
15 (Between Indoor or BP Unit and Outdoor Unit), 10 (Both between Indoor Units and BP Units)
Drawing No.
3D033202
Cooling
Piping Length
Indoor ; 27°CDB / 19.0°CWB
Outdoor ; 35°CDB
Main Piping : 5m
Branch Piping : 3m (each indoor unit / 71 Class+60 Class)
Conversion Formulae
kcal/h=kW×860
Btu/h=kW×3414
cfm=m³/min×35.3
BP Unit
Outdoor Unit
Main Piping
Branch Piping
Indoor Unit
(Q0143)
Summary of Contents for BPMK928B42
Page 9: ...Si18 201 viii Table of Contents ...
Page 71: ...Specifications Si18 201 58 Specifications ...
Page 206: ...Si18 201 Remote Controller Operations 193 1 1 2 FVX25 35KZ ...
Page 207: ...Remote Controller Si18 201 194 Operations 1 1 3 FTXD25 35KZ ...
Page 208: ...Si18 201 Remote Controller Operations 195 1 1 4 FTK FTX50 60H ...
Page 209: ...Remote Controller Si18 201 196 Operations 1 1 5 FTKD FTXD50 60 71J ...
Page 214: ...Si18 201 Remote Controller Operations 201 ...
Page 216: ...Si18 201 Remote Controller Operations 203 ...
Page 217: ...Remote Controller Si18 201 204 Operations ...
Page 237: ...Method of Field Set Si18 201 224 Operating Test ...
Page 262: ...Si18 201 Troubleshooting SkyAir Indoor Unit Service Diagnosis 249 ...
Page 393: ...Wiring Diagrams Si18 201 380 Appendix FHYC35 50 60 71KVE9 3D005668C ...
Page 394: ...Si18 201 Wiring Diagrams Appendix 381 FHYC35 50 60 71KV1C9 ...
Page 395: ...Wiring Diagrams Si18 201 382 Appendix FDYM60 03FAV1 FDYM60 03FAVAL C 3D019816D OPTION ...
Page 396: ...Si18 201 Wiring Diagrams Appendix 383 FDYM60 03FAV1C ...
















































