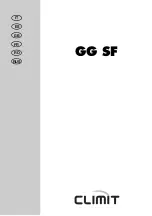
19
i.
Space centerlines of vent and combustion
air terminals minimum 12 in. (300 mm)
apart. More than 12 in. (300 mm) spacing is
recommended.
ii.
If possible, locate vent and combustion
air terminals on the same wall to prevent
nuisance shutdowns. If not, boiler may
be installed with roof vent terminal and
sidewall combustion air terminal.
iii.
When installed on the same wall, locate
vent terminal at same height or higher than
combustion air terminal.
iv.
When using tee terminals, do not locate vent
terminal directly above air intake as dripping
condensate may freeze on and block intake.
c. Locate bottom of vent and combustion air
terminals at least 12 in. (300 mm) [18 in.
(460 mm) in Canada] above the normal snow line
and at least 12 in. (300 mm) above grade level.
d. Locate vent and combustion air terminals at
least 12 in. (300 mm) from any door, window, or
gravity inlet into the building.
e. Do not install vent terminal directly above
windows or doors.
f. Locate bottom of vent terminal at least 3 ft. (900
mm)above any forced air inlet located within 10
ft. (3.0 m).
g. If window and/or air inlet is within 4 ft. (1.2 m)
of an inside corner, maintain at least 6 ft. (1.8 m)
spacing between terminal and adjoining wall of
inside corner.
h. Locate bottom of vent terminal at least 7 ft.
(2.1 m) above a public walkway.
i. Maintain minimum clearance of at least 4 ft.
(1.2 m) [3 ft. (900 mm)in Canada] horizontally
between vent terminal and gas meters, electric
meters, regulators, and relief equipment. Do
not install vent terminal above or below this
equipment.
j. Do not locate the vent terminal under decks or
similar structures.
k. For horizontal wall terminals, maintain minimum
clearance of at least 12 in. (300 mm) vertically
between vent terminal and eave, soffit, or roof
overhang 12 in. (300 mm) or less wide. If eave,
soffit, or roof overhang is wider than 12 in. (300
mm), increase vertical clearance to 5 ft. (1.5 m)
to avoid flue vapor condensation. Maximum
width of overhang is 3 ft. (900 mm).
l. Maintain minimum 12 in. (300 mm) horizontal
spacing between vent terminal and a building
corner.
m. Under certain conditions, water in the flue gas
may condense, and possibly freeze, on objects
around the terminal including on the structure
IV. Venting
A. General Guidelines (continued)
Figure 6B: Direct Vent - Optional Vent and
Combustion Air Sidewall Snorkel Terminations
Figure 5B: Direct Vent - Sidewall Elbow Terminations,
Size 625 through 825 Only
Figure 6A: Direct Vent - Optional Vent Sidewall
Snorkel Termination
Summary of Contents for APEX
Page 57: ...57 VIII Electrical continued Figure 26 Ladder Diagram ...
Page 58: ...58 VIII Electrical continued ...
Page 59: ...59 Figure 27 Wiring Connections Diagram VIII Electrical continued ...
Page 105: ...105 ...
Page 109: ...109 XIII Repair Parts continued APX625 APX725 and APX825 APX825 shown ...
Page 112: ...112 XIII Repair Parts continued APX425 and APX525 ...
Page 114: ...114 XIII Repair Parts continued APX625 APX725 and APX825 ...
Page 122: ...122 ...
Page 123: ...123 ...
















































