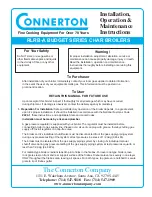
118
Figure
Number
Page
Number Description
Section I - Product Description, Specifications & Dimensional Data
Figure 1A
6
Apex - Model APX425
Figure 1B
7
Apex - Model APX525
Figure 1C
8
Apex - Models APX625 and APX725
Figure 1D
9
Apex - Model APX825
Section III - Pre-Installation and Boiler Mounting
Figure 2
12
Clearances To Combustible and Non-combustible Material
Figure 3
14
Stacking Boiler Attachment Bracket Placement
Section IV - Venting
Figure 4
17
Location of Vent Terminal Relative to Windows, Doors, Grades, Overhangs, Meters and Forced Air
Inlets - Two-Pipe System Vent Terminal (Shown), Two-Pipe System Air Intake Terminal (Not Shown)
Figure 5A
18
Direct Vent - Sidewall Tee Terminations
Figure 5B
19
Direct Vent - Sidewall Elbow Terminations, Size 625 through 825 only
Figure 6A
19
Direct Vent - Optional Vent Sidewall Snorkel Termination
Figure 6B
19
Direct Vent - Optional Vent & Combustion Air Sidewall Snorkel Terminations
Figure 7
20
Direct Vent - Vertical Terminations
Figure 8
20
Direct Vent - Vertical Terminations w/ Sloped Roof
Figure 9
22
Field Installation of CPVC/PVC Two-Pipe Vent System Connector
Figure 10
23
Near-Boiler Vent/Combustion Air Piping
Figure 11
24
CPVC/PVC Expansion Loop and Offset
Figure 12
24
Wall Penetration Clearances for PVC Vent Pipe
Figure 13
25
Rodent Screen Installation
Figure 14
28
Vent System Field Modification to Install PVC to PP Adapter (M&G/DuraVent Shown)
Figure 15
29
Flexible Vent in Masonry Chimney with Separate Combustion Air Intake
Figure 16
30
Field Installation of Two-Pipe Vent System Adapter for Stainless Steel
Figure 17
34
Multiple Boiler Direct Vent Termination
Section V - Condensate Disposal
Figure 18
36
Condensate Trap and Drain Line
Section VI - Water Piping and Trim
Figure 19A
37
Factory Supplied Piping & Trim Installation - APX425 and APX525
Figure 19B
38
Factory Supplied Piping & Trim Installation - APX625 and APX725
Figure 19C
39
Factory Supplied Piping & Trim Installation - APX825
Figure 20
45
Near Boiler Piping - Heating Only
Figure 21
46
Near Boiler Piping - Heating Plus Indirect Water Heater
Figure 22A
47
Isolation of the Boiler From Oxygenated Water with A Plate Heat Exchanger
(IWH Piped as Part of Boiler Piping)
Figure 22B
48
Isolation of the Boiler From Oxygenated Water with A Plate Heat Exchanger
(IWH Piped Off System Header)
Figure 23A
49
Multiple Boiler Water Piping w/Domestic Hot Water Heater (Page 1 of 2)
Figure 23B
50
Multiple Boiler Water Piping w/Domestic Hot Water Heater (Page 2 of 2)
Appendix A - Figures
Summary of Contents for APEX
Page 57: ...57 VIII Electrical continued Figure 26 Ladder Diagram ...
Page 58: ...58 VIII Electrical continued ...
Page 59: ...59 Figure 27 Wiring Connections Diagram VIII Electrical continued ...
Page 105: ...105 ...
Page 109: ...109 XIII Repair Parts continued APX625 APX725 and APX825 APX825 shown ...
Page 112: ...112 XIII Repair Parts continued APX425 and APX525 ...
Page 114: ...114 XIII Repair Parts continued APX625 APX725 and APX825 ...
Page 122: ...122 ...
Page 123: ...123 ...







































