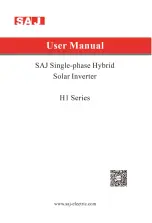
Mechanical installation 43
4
Mechanical installation
What this chapter contains
This chapter describes the mechanical installation procedure of the ACS800-67LC
converter.
Safety
See chapter
Checking the installation site
See page
for allowable operating conditions, and page
for requirements for free
space around the converter cabinet.
The converter cabinet must be installed in an upright vertical position. (For tilted
installations, contact your local ABB representative.)
The floor that the unit is installed on must be of non-flammable material, as smooth as
possible and strong enough to support the weight of the unit. Anything located immediately
next to the converter cabinet must be of non-flammable material. The floor flatness must
be checked with a spirit level before installing the cabinet into its final position. The
maximum allowed deviation from the surface level is 5 mm in every 3 metres. The
installation site should be leveled, if necessary, as the cabinet is not equipped with
adjustable feet.
Summary of Contents for ACS800-67LC
Page 1: ... ABB WIND TURBINE CONVERTERS ACS800 67LC wind turbine converters Hardware manual ...
Page 4: ......
Page 16: ...16 Safety instructions ...
Page 22: ...22 Introduction to the manual ...
Page 42: ...42 Operation principle and hardware description ...
Page 52: ...52 Mechanical installation ...
Page 79: ...Electrical installation 79 3 3 Rotor side cable connection terminals U2 V2 W2 ...
Page 92: ...92 Maintenance 4 6 5 5 ...
Page 103: ...Maintenance 103 Bussmann fuses Mersen fuses ...
Page 109: ...Maintenance 109 5 6 7 ...
Page 131: ...Technical data 131 Declaration of incorporation ...
Page 136: ...136 Dimension drawings ACS800 67LC 1075 0575 7 and 1375 0575 7 ...
Page 137: ...Dimension drawings 137 With 400 mm wide incoming cubicle option C111 ...
Page 138: ...138 Dimension drawings ACS800 67LC 1375 1125 7 ...
Page 139: ...Dimension drawings 139 With 400 mm wide incoming cubicle option C111 ...
Page 140: ...140 Dimension drawings ACS800 67LC 1595 0865 7 and 2035 1125 7 ...
Page 141: ...Dimension drawings 141 With 400 mm wide incoming cubicle option C111 ...
Page 143: ...Dimension drawings 143 Options 2H370 and C111 Option 1H371 ...
Page 144: ...144 Dimension drawings Options 1H371 and C111 Options 2H371 and C111 ...
Page 145: ...Dimension drawings 145 Option H378 Options H378 and C111 ...
Page 147: ...Dimension drawings 147 Option 2H372 ...
Page 148: ...148 Dimension drawings Option 3H372 ...
Page 149: ...Dimension drawings 149 Option 1H373 ...
Page 150: ...150 Dimension drawings Option 2H373 ...
Page 151: ...Dimension drawings 151 Option 3H373 ...
















































