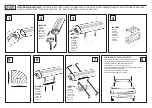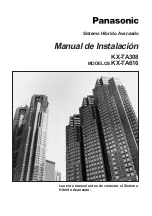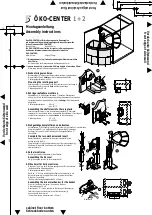
Terrazza Originale
Instructions for assembly
Version 5
12.06.2017
We reserve the right to make technical changes
Item number
111361-0000
Page 2/104
List of contents
1
Assembly instructions ................................................................................................. 4
1.1
Validity of these instructions ................................................................................................ 4
2
Depiction ....................................................................................................................... 5
2.1
Warnings ............................................................................................................................. 5
2.2
Tips and recommendations ................................................................................................. 5
2.3
Safety instructions ............................................................................................................... 5
2.4
Fundamental safety instructions .......................................................................................... 5
2.5
Qualifications ....................................................................................................................... 6
2.6
Transport ............................................................................................................................. 6
2.7
Fixing material ..................................................................................................................... 6
2.8
Ladders ............................................................................................................................... 6
2.9
Anti-fall guards .................................................................................................................... 6
2.10
Crushing and cutting zones ............................................................................................. 6
2.11
Intended use ................................................................................................................... 7
2.12
Handover ........................................................................................................................ 8
2.13
Functional description ..................................................................................................... 8
2.14
Details on adhesives and sealing compound .................................................................. 8
2.15
Notes on creaking sounds ............................................................................................... 9
2.16
Notes on gutter installation .............................................................................................. 9
2.17
Specifications for drainage of wall bracket ...................................................................... 9
2.18
Unevenness and slopes on the on-site connections ...................................................... 10
2.19
Explanation of symbols ................................................................................................. 11
3
Assembly
–
Terrazza Originale .................................................................................. 12
3.1
Notes on installing wall b wall bracket glass bead ................................................. 12
3.2
Affixing posts ..................................................................................................................... 16
3.3
Posts set in concrete ......................................................................................................... 19
3.4
Screw foundation system ................................................................................................... 20
3.5
Affixing the aluminium base with the 90 post and 115 post ................................................ 21
3.6
Affixing the roof support ..................................................................................................... 23
3.6.1
Affixing the roof support to the wall bracket ................................................................... 23
3.6.2
Affixing the side roof support ......................................................................................... 24
3.6.3
Affixing the roof support ................................................................................................ 25
3.6.4
Sealing the roof supports to the wall bracket ................................................................. 26
3.7
Affixing the t glass butt end ................................................................................. 27
3.8
Fitting the roof covering ..................................................................................................... 28
3.8.1
Special considerations when using glass ...................................................................... 28
3.8.2
Notes on fitting the roof covering ................................................................................... 28
3.8.3
Special considerations when using web plates .............................................................. 30
3.9
Miscellaneous installation notes ........................................................................................ 31
3.9.1
Fitting the side roof support cover strip.......................................................................... 31
3.9.2
Fitting the wall bracket glazing bead ............................................................................. 32
3.9.3
Fitting the leaf guard (optional) ...................................................................................... 33
3.9.4
Installation below the roof overhang .............................................................................. 33
3.10
Affixing posts to a side wall ........................................................................................... 34
3.11
Installation on a side wall .............................................................................................. 35
3.12
Side wall bracket ........................................................................................................... 36
3.13
Wall bracket coupling .................................................................................................... 37
3.14
Gutter coupling.............................................................................................................. 38
3.15
Side-indented posts ...................................................................................................... 39
3.16
Guttering offset ............................................................................................................. 40
3.17
Affixing the roof support to the wall bracket with wall offset ........................................... 41
3.18
Screwing the mounting plates to the roof supports ........................................................ 42
3.19
Installing attachment profiles for glazing elements ........................................................ 43



































