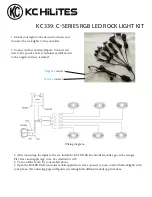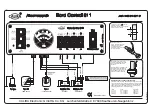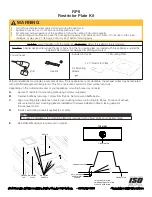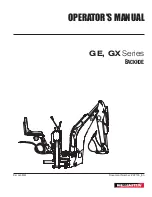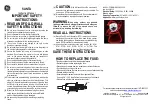
Terrazza Originale
Instructions for assembly
Version 5
12.06.2017
We reserve the right to make technical changes
Item number
111361-0000
Page 84/104
5.3 Terrazza with angled and partially angled wall bracket
These Assembly Instructions contain features specific to the angled and partially angled wall
bracket. For all other installation details, please consult the standard assembly instructions for the
Terrazza.
5.3.1 Fitting the angled and/or partially angled wall bracket
When installing the angled wall bracket, please take the following into account:
The roof and angled wall bracket are manufactured to the specifications in the order.
These can only be correctly installed if they match the actual building conditions on-site.
If the actual building conditions deviate from the order specifications,
fit the angle wall bracket in a way that compensates for the deviations.
Installation steps:
Align the sides and the height of the wall bracket. To do this, make sure that, on roofs
without a side wall, the angled wall bracket protrudes past the end of the roof to enable a
cover plate to be fitted to the wall bracket. The wall bracket has been cut straight here.
On roofs with a side wall, the wall bracket ends 7 mm before the wall and is cut parallel to
the side wall. A side cover cap is not fitted to the wall bracket in this case.































