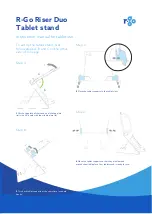
Terrazza Originale
Instructions for assembly
Version 5
12.06.2017
We reserve the right to make technical changes
Item number
111361-0000
Page 9/104
2.15 Notes on creaking sounds
The finished product may be prone to creaking as a result of tension in the system's installed
parts or also various materials expanding.
2.16 Notes on gutter installation
When installing the guttering, please take the following into account:
To prevent the guttering turning away from the glazing elements during its installation or to
minimise this effect when laying the roof covering, please install in the following order:
1. Fit the Terrazza
2. Fit the side trapeziums
3. Lay the roof covering
4. Fit the glazing elements
If the guttering is being installed without weinor posts, e.g. on a wall, steps must be taken on-site to
prevent the guttering from turning out of position.
The guttering must always be handled from below in the region of the post fixation.
The guttering should not be supported at the cover cap of the guttering or from above in the region
of the cover cap, as otherwise the seal could be damaged, leading to leakiness.
2.17 Specifications for drainage of wall bracket
In the event that the shape of the roof could result in water entering the roof's interior via the
wall bracket, the wall bracket components must be sealed on-site to eliminate any chance of
water of penetrating here!
This applies to all wall brackets where water cannot be led off to the roof's exterior.
For the middle wall bracket on balcony cutouts.
For all wall brackets restricted by two walls at the sides.
For all wall brackets restricted by a wall and where water cannot be led off to the other
side.










































