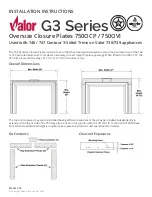
2
20307394
4" x 6
5
⁄
8
" SLP Termination Kit
IMPORTANT SAFETY INFORMATION
• The termination cap
MUST
be vented directly to the
outside. The termination kit
MUST NEVER
be con
-
nected to a chimney flue(s) servicing a separate sol-
id-fuel burning appliance or any other appliances.
•
Termination cap MUST NOT be recessed into a wall
(see Figure 1).
• The installation must conform with local codes or in
the absence of local codes, with the National Fuel Gas
Code, ANSI Z223.1 (in the United States) or with the
current installation code CSA B149 (in Canada).
•
These models are approved to use VCG/HHT Direct
Vent Pipe Components and VCG/HHT termination
kits.
No other venting system components may be
used. Refer to the fireplace Homeowner’s Manual
for approved venting systems or components.
•
Horizontal runs must be supported every 3 feet (914
mm) using wall straps. Vertical runs must be supported
every 8 feet (2.4 m) using wall straps. Slip wall straps
loosely on to pipe. Attach straps to framing members
using nails or screws. Tighten nut/bolt to secure pipe.
•
The fireplace and venting system should be inspected
before initial use and at least annually by a qualified
field service person. Inspect the external vent cap on a
regular basis to make sure that no debris is interfering
with the airflow. Inspect entire venting system to en-
sure proper function.
PRE-INSTALLATION INFORMATION
Before You Start
Plan your installation. Set the unit in place and survey how
to best vent the unit. Select the appropriate termination kit
and vent pipe for the installation. Read these instructions
and the fireplace Homeowner’s Manual before beginning
installation. After vent configuration has been decided,
begin attaching pipe to unit.
Items required for installation:
Tools:
Phillips screwdriver
Hammer
Saw and/or saber saw Level
Measuring Tape
Electric drill and bits
Pliers
Square
Building Supplies:
Framing materials
Wall finishing materials
Caulking Material (noncombustible)
Outside Wall
Finishing Material
(Vinyl Siding, etc.)
Figure 1 - Termination Cap on Wall
PRE-INSTALLATION INFORMATION
WARNING
Any horizontal run must have a 1/4” rise for every one
(1) foot of run towards the vent termination. Never
allow the vent pipe to run down. This could cause high
temperatures and may present a fire hazard.
WARNING
Termination cap must be positioned so the embossed
arrow is pointed up.
WARNING
Refer to your fireplace Homeowner’s Manual for the
minimum and maximum venting requirements of your
fireplace and for approved horizontal vent termination
locations prior to installation. Failure to do so may cause
fire hazard.















































