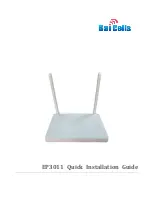
Page 32
CABINET HEATER
Section 4
. Installation of the Heater
4.1
Flue
Each heater must be fitted with at least one metre of an individual and correctly sized stainless steel flue, (see Table
2.1 for flue sizes) which must carry all products of combustion to outside the building in accordance with these instructions
and local regulations.
Suitable flue may be obtained from Roberts-Gordon.
No other appliance may be connected to this flue.
The flue must be terminated at least one meter higher than the section of the roof it intersects (see Fig 3.1). Furthermore
if the point of intersection with the roof is within 2.5m of a nearby structure, the terminal must be at least one meter
above that structure .
It is important that the flue is designed to prevent the adverse effects of down draughts causing excess pressure in the
combustion circuit. If such excess pressure is being produced, (see maximum flue pressure in the data tables), then it
is recommended that the terminal is at least one metre higher than the highest point of the roof .
The top of the flue should be fitted with a terminal or rain cap.
If a flue extends more than 2 m above the roof it should be supported by guy wires. (See Fig. 3.1).
90° bends and horizontal pipe must
not
be used in flues except for the immediate flue connection to horizontally
mounted heaters where the transition to a vertical flue must be within as short a distance from the heater as is possible.
Normally the transition to vertical will be no more than one metre from the flue spigot.. As a guide where it is necessary
to use 135° bends to offset a flue, at least 1 m of vertical flue must be added to the minimum requirement for every 2
x 135° bends or 0.3 m of non vertical flue.
No draught diverters or stabilisers should be fitted to the flue.
The assembly of the flues from the heater to below the weather sealing collar should be with their sockets facing
upwards. Above the weather sealing collar the sockets should be facing downwards. The joints are to be secured with
monel blind rivets or sheradized P.K. screws. If condensation is likely to occur in the flue, then provision should be
made for drainage.
The flue should be sealed into the female spigot of the heater using a heat resistant rope and fire cement.
If the flue passes through a wall or ceiling of combustible material it must be enclosed by a sleeve of none combustible
material and separated from the sleeve by at least 25 mm air gap. The temperature of any combustible material near
the flue or heater must not exceed 65°C when the heater is in operation. The flue must also be at least 50 mm from any
other combustible material. The joints between the flue and roof or wall must be made good to prevent water ingress.
The flue should be installed and supported so that the heater does not carry any flue weight and the installation must
comply with the relevant codes of practice (see Section 3.1).
Содержание Combat HF 30 v4
Страница 2: ......
Страница 47: ...Page 45 CABINET HEATER Section 6 Wiring Diagrams Fig 6 1 As Wired Diagram for Models 015 to 030 Floor Standing ...
Страница 48: ...Page 46 CABINET HEATER Fig 6 2 As Wired Diagram for Models 015 to 030 Horizontal Mounting ...
Страница 49: ...Page 47 CABINET HEATER Fig 6 3 As Wired Diagram for Models 040 and 050 Floor Standing ...
Страница 50: ...Page 48 CABINET HEATER Fig 6 4 As Wired Diagram for Models 040 050 Horizontal Mounting ...
Страница 51: ...Page 49 CABINET HEATER Fig 6 5 As Wired Diagram for Models 060 to 0100 Floor Standing ...
Страница 52: ...Page 50 CABINET HEATER Fig 6 6 As Wired Diagram for Models 060 to 0100 Horizontal Mounting ...
Страница 55: ...Page 55 CABINET HEATER Fig 6 12 Wiring Diagram for High Flow Models HF40 v3 HF50 v2 HF50 v3 and HF50 v4 ...
















































