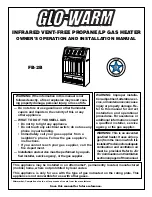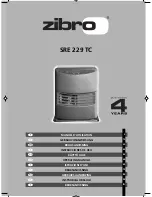
Page 31
CABINET HEATER
3.3.1
Return Air Ducting
In installations employing recirculation or fresh air ducting this ducting shall comply with the following.
(a)
There shall be an unobstructed air path connected directly to the heater.
(b)
The return air or fresh air shall be connected by ducting directly to the air inlet on the heater.
(c)
Where automatic or manual dampers are provided for operational adjustment in these ducts, they shall
be proved in the correct position during the operation of the burner.
The main fan requires a minimum free air return path of 1 m
2
per 197 kW of heater output or 0.33m
2
whichever is the greater.
Note
:
When heaters are installed in the horizontal mode, connected to distribution ducting and/or inlet ducting then the
natural convected air flow through the heater, before the main fan turns on, may be disrupted.
To ensure correct operation of the fan under these circumstances, all COMBAT® cabinet heaters designed for horizontal
mounting have the main fan designed to operate in conjunction with the burner sequence by the use of a time delay or
direct acting relay.
It is strongly recommended that when any heater is connected to installation ducting that a similar approach to the fan
control is used. Any such control must be in parallel with the fan thermostat so that the fan "run on" feature is still able
to operate (see the wiring diagrams in Section 6 for details).
3.4
Building Ventilation
In buildings having a design air change rate of less than 0.5/h, and where heaters are to be installed in heated spaces
having a volume less than 2.2 m³ per kilowatt of total rated heat input for heaters fitted with forced or induced draught
burners; grilles shall be provided at low level (i.e. below the level of the appliance flue connection) except that:
Most traditional building constructions will provide air changes of at least 0.5/h without the need for ventilation openings.
For heaters installed in buildings with a design air change rate 0.5/h or greater, and where the volume of the heated
space is greater than 4.7 m³ per kilowatt of total rated heat input, as appropriate additional high and low level ventilation
will not be required.
Where necessary ventilation air shall be taken from an outside point where it is not likely to be contaminated, for
example with smells, road vehicle exhausts, dry cleaners, exhausts, solvents, etc.
The minimum quantity of outside air required for ventilation shall be at least that required for personnel within the
building.
Where the heaters are located in the heated space the air supply requirement is not necessarily the sum of the
individual requirements for combustion, ventilation and dilution air, and fresh air, but the greater individual requirement.
Where there are any flued appliances in the room and where outside air is supplied mechanically and there is mechanical
extraction, the design extract rate shall be 5% to 10% less than the design inlet rate so that the room will be at a higher
pressure than the outside air.
Содержание Combat HF 30 v4
Страница 2: ......
Страница 47: ...Page 45 CABINET HEATER Section 6 Wiring Diagrams Fig 6 1 As Wired Diagram for Models 015 to 030 Floor Standing ...
Страница 48: ...Page 46 CABINET HEATER Fig 6 2 As Wired Diagram for Models 015 to 030 Horizontal Mounting ...
Страница 49: ...Page 47 CABINET HEATER Fig 6 3 As Wired Diagram for Models 040 and 050 Floor Standing ...
Страница 50: ...Page 48 CABINET HEATER Fig 6 4 As Wired Diagram for Models 040 050 Horizontal Mounting ...
Страница 51: ...Page 49 CABINET HEATER Fig 6 5 As Wired Diagram for Models 060 to 0100 Floor Standing ...
Страница 52: ...Page 50 CABINET HEATER Fig 6 6 As Wired Diagram for Models 060 to 0100 Horizontal Mounting ...
Страница 55: ...Page 55 CABINET HEATER Fig 6 12 Wiring Diagram for High Flow Models HF40 v3 HF50 v2 HF50 v3 and HF50 v4 ...
















































