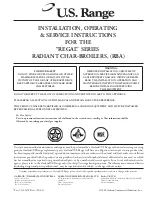
32
8.6
NearBoiler Vent/Air-inlet Piping
The Family PRO employs universal Exhaust-vent and Air-
inlet appliance adapters that accept 2 in. (60 mm) CPVC,
Polypropylene (PP) or FasNSeal Stainless Steel (SS) piping,
without the need for additional adapters.
Prior to inserting the piping into the universal adapter, ensure
it is properly beveled (approximately 1/8 in.) to avoid damaging
or dislodging the sealing gasket during installation.
inspection
outlet
CPVC/PP/SS exhaust pipe
with 1/8 bevel to prevent
damage to gasket
Exhaust vent 2”
Air inlet 2”
WARNING
:
The boiler Exhaust and Combustion Air Inlet are 2-in.
(60 mm). If larger pipes are required, field supplied increasers
are required. Increasers must be of the same material type used
as the venting system. For polypropylene vent systems, refer to
the vent manufacturer’s instructions for connecting
polypropylene pipe.
9
Fix the increaser by tighten the clamps present in the
flue exhaust and air intake adapters
2”
2”
2/3”
Ø 60-80 -
2PPS-X3L (PP)
3”
3”
2/3”
- 197470 -
(CPVC)
WARNING
: Gasket Seating - Improper seating can cause lea-
kage and eventual failure of the sealing gasket. Ensure the
vent pipe is properly beveled, prior to installation, and that
the pipe is fully inserted into universal appliance adapter.
Failure to follow these instructions may result in serious
injury or death.
9
WARNING
: exhaust venting must be supported using
the approved materials and methods stated in the vent
manufacturer’s instructions, to reduce strain on piping
joints. Failure to follow these instructions may result in
result in damage, serious injury or death.
The first 3 ft (915 mm) of vent piping must be readily ac-
cessible for inspection.
8.7
Connecting flue gas accessories
Approved vent systems are:
- Twin pipe, concentric pipe
- Approved materials: CPVC, PP (M&G Duravent PolyPro,
Centrotherm InnoFlue, Z-Flex, Z-Dens and Selkirk Polyflue)
- Approved materials: PP-Flex (Z-Flex, Z-Dens)
- Stainless steel
- Sealed combustion/direct vent
- Terminations can be either horizontal or vertical (see approved
configurations)
- The diameters of the flue outlet and combustion air intake
inlet adapters supplied with the boiler are designed to fit
standard PP, CPVC pipes
.
When installing approved venting, the installation instructions
provided by the vent manufacturer shall be followed in their
entirety. Failure to do so can result in severe injury, death or
property damage.
9
Do not use any DWV plumbing pipes to vent this boiler.
9
WARNING
: ABS/PVC venting is not approved for use as a an
exhaust vent material. Failure to comply could result in
personal injury, death or property damage and could void
the boiler warranty.
9
WARNING
: Use of cellular core PVC (ASTM F891) or Radel®
(polyphenolsulfone) in venting systems is strictly prohibited.
9
WARNING
: Covering non-metallic vent pipe and fitting with
thermal insulation shall be prohibited.
9
WARNING
: the vent must be secured to the boiler by
tightening the gear clamp at the top of the boiler.
8.7.1
Installing of the exhaust and air intake system
- Insert the flue exhaust pipe “A” completely into the adapter
and tighten the clamp “B” present in the flue exhaust adapter.
- Insert the air intake pipe “C” completely into the adapter and
tighten the clamp “D” present in the air intake adapter.
The correct flow direction into two pipes is shown in the figure below.
WARNING
: Failure to follow the above instruction in their entirety will
result in in substantial property damage, severe personal injury or death.
8.8
Exhaust vent 2”
Air inlet 2”
Vent and combustion air pipe length
The maximum length for vent and combustion air pipes can be
found in the following table. Please note the length is for each
vent / combustion air pipe and not combined.
In the following tables are listed the equivalent length for CPVC
pipes and PP pipes:
Equivalent length for
CPVC pipes
Ø 2” (60 mm)
Ø 3” (80 mm)
1 ft vent pipe
1 ft
1 ft
45° elbows
2.5 ft
3 ft
90° elbows
5 ft
6 ft
Tee
9 ft
12 ft
E q u i v a l e n t
length
for PP pipes
Ø
2/4”
(60/100
mm)
Ø 3/5”
(80/125
mm)
Ø 2” (60
mm)
Ø
3” (80
mm)
1 ft vent pipe
1 ft
1 ft
1 ft
1 ft
45° elbows
4 ft
3 ft
3 ft
3 ft
90° elbows
5 ft
5 ft
5 ft
5 ft
To calculate lengths different from the approved configuration
please consider the losses indicated in the above tables
8.9
Approved configurations of horizontal and
vertical venting installation
- Place pipe supports per the vent manufacturer’s instructions and local
code. The first support should be as close to the boiler as possible .
- The condensate must be disposed of in accordance with applicable
rules.
- Avoid locating vent terminals near equipment or building features
which can be subject to degradation from exhaust gases.
- If multiple boilers are installed in a row, allow at least 1 foot (305
mm) in the United States and 3 foot (915 mm) in Canada clearance
between the exhaust vent termination of one and the combustion
air intake of the other.
A
C
B
D
Содержание Family PRO 42 IS
Страница 75: ...75 ...
















































