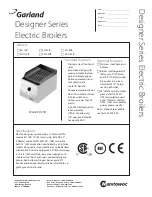
30
VENT/AIR-INLET TERMINATION CLEARANCES
The quick reference table below is to be read in conjunction with the numbered notes as indicated in figures of the
previous page, and the Venting Rules and Guidelines in Section 8.4. The instructions detailed in this section are a com-
bination of Family PRO specific and National Gas Code restrictions. Ensure the installation clearances are in accordance
with the National Fuel Gas Code, ANSIZ223.1/NFPA 54 in the US, CAN/CSA B149.1 in Canada, and/or applicable provisions of
local building codes; the clearances shown within this manual do not supersede these codes. Compliance alone does not
insure a satisfactory installation as good common sense must also be applied.
WARNING
: failure to follow these instructions may result in fire, property damage, serious injury or death.
Vent Termination Minimum Clearances
US Insatallations
2
Canadian Installations
1
A
Clearance above grade, veranda, porch, deck, or balcony
12" (305mm)
12" (305mm)
B
Clearance to window or door that may be opened
12" (305mm)
3 ft. (0.9m)
C
Clearance to permanently closed window
12" (305mm)
12" (305mm)
D
Vertical clearance to ventilated soffit located above the terminal
within a horizontal distance of 2 feet (610mm) from the center
line of the terminal
18" (457mm)
18" (457mm)
E
Clearance to unventilated soffit
18" (457mm)
18" (457mm)
F
Clearance to outside corner
9" (229mm)
9" (229mm)
G
Clearance to inside corner
3 ft. (0.9m)
3 ft. (0.9m)
H
Clearance to each side of centerline extended above meter/ reg-
ulator assembly
3 ft. (0.9m) within a
height of 15 ft. (4.5m)
above the meter/ re-
gulator assembly
3 ft. (0.9m) within a
height of 15 ft. (4.5m)
above the meter/ re-
gulator assembly
I
Clearance to service regulator vent outlet
3 ft. (0.9m)
3 ft. (0.9m)
J
Clearance to non-mechanical air supply inlet
12" (305mm)
3 ft. (0.9m)
K
Clearance to mechanical air supply inlet
3 ft. (0.9m) above
if within 10 ft. (3m)
horizontally
L
Clearance above paved sidewalk or paved driveway located on
public property
5
7 ft. (2.1m)†
7 ft. (2.1m)†
M
Clearance under veranda, porch, deck or balcony
12" (305mm)‡
12" (305mm)‡
N
Clearance to the combustion air inlet to any other appliance
12" (305mm)
3 ft. (0.9m)
Notes:
1- Canadian installations must comply with the current CSA B149.1 Natural Gas and Propane Installation Code and local building
codes.
2- US installations must comply with current ANSI Z223.1/NFPA 54 National Fuel Gas Code and local building codes.
3- Concentric vent must protrude from the roof 24” (610mm) measuring from the terminalend-cap vanes
4 - 24” is the recommended snow level allowance above grade/roofline or any surface that will support snow, debris, or ice
(i.e. for roof venting clearances - roofline and snow level). If living in a snowfall region, consult your local weather office
for the maximum typical snowfall for your area.
5 - Above public walkways, driveways or parking lots if adjacent to it and condensate cannot drip, freeze, or create a ha-
zard.
6 - The termination shall be located, or protected by a guard, in such a way to prevent possible contact .
†
A vent shall not terminate directly above a sidewalk or paved driveway that is located between two sinlge family dwel-
lings and serves both dwellings.
‡
Permitted only if veranda, porch, deck or balcony is fully open on a minimum of two sides beneath the floor.
9
WARNING
: Vent termination must keep the following minimum clearances from electric meters, gas meters, regulators and
relief equipment: 4 ft. (1220mm) horizontally and in no case above and below, unless a horizontal distance of 4 ft. (1220mm) is
maintained.
FLEXIBLE POLYPROPYLENE PIPE
Flexible Polypropylene Pipe Equivalent Length Chart of rigid (added restriction inherent to the design of corrugated flex venting
having minor length deviation for replacement)
2” (60mm) Dia.
3” (80mm) Dia.
Selkirk Polyflue Flexible Polypropylene Pipe
1 ft (305mm) Flex Pipe
2.5 ft (762mm)
2.3 ft (701mm)
1 ft (305mm) Flex Pipe
(Upsized 1 Diameter)
0.4 ft (122mm)
0.9 ft (274mm)
Z-DENS Flexible corrugated Polypropylene Pipe
1 ft (305mm) Flex Pipe
3.2 ft (975mm)
1.7 ft (518mm)
1 ft (305mm) Flex Pipe
(Upsized 1 Diameter)
0.9 ft (274mm)
0.6 ft (183mm)
Содержание Family PRO 42 IS
Страница 75: ...75 ...
















































