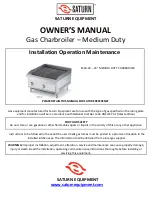
29
Crawl Space and Attic combustion air
Ventilated combustion
air intake pipe
Pipe hangar
Ventilated combustion
air intake termination in
crawl space
3” (76 mm)
12” (305 mm)
CRAWL SPACE
ATTIC
Ventilated combustion
air intake pipe
Vent through roof flashing
12” (305 mm) min above
highest level of insulation
The Provinces of Alberta and Saskatchewan require a
minimum unobstructed distance of 4ft. (1.2M) from the
foundation to the property line of the adjacent lot for vent
termination of any appliance with an input over 35,000
btuh. If there is less than 4 ft. (1.2M) of unobstructed
distance to the property line of the adjacent lot, no type
of vent termination is permitted for appliances with
inputs greater than 35,000 btuh.
There are no additional restrictions on unobstructed
distances greater than 8ft. (2.4M). All single, two-pipe and
concentric vents may be used, providing all other Code
and manufacturer’s requirements in these instructions
are adhered to. Refer to the appropriate Vent Termination
section above for locating the vent termination.
If the unobstructed distance from the foundation to the
property line of the adjacent lot is no less than 4ft. (1.2M)
and no greater than 8ft. (2.4M), it will be necessary to re-
direct the flue gas plume. In this situation, a concentric
vent kit cannot be used. A 2-pipe termination (or single
pipe termination when permitted with ventilated
combustion air applications) that re-directs the flue gas
away by use of an elbow or tee, certified to ULC S636 from
the adjacent property line must be used. See fig. below.
The kit currently cannot be modified to attach an elbow to
the vent portion of the rain cap. A tee attached to the rain
cap could potentially direct the flue gas plume toward
the intake air stream and contaminate the incoming
combustion air for the boiler.
Refer to figure below for terminations approved for use in
Alberta and Saskatchewan.
12 IN. (305 mm) MIN.
SEPARATION
BETWEEN BOTTOM OF
COMBUSTION AIR AND
OPTIONAL TERMINATION
BRACKET FOR 2-PIPE
TERMINATIONS
12 IN. (305 mm) MIN.
SEPARATION BETWEEN
BOTTOM OF COMBUSTION
AIR AND BOTTOM OF VENT.
12 IN. (305 mm)
ABOVE ANTICIPATED
SNOW LEVEL
OPTION
BRACKET
COUPLING
COMBUSTION-AIR
(ELBOW PARALLEL TO WALL)
MAINTAIN 12 IN. (305 mm)
CLEARANCE ABOVE
HIGHEST ANTICIPATED
SNOW LEVEL OR GRADE,
WHICHEVER IS GREATER.
12 IN. (305 mm) MIN.
SEPARATION
BETWEEN BOTTOM OF
COMBUSTION AIR AND
BOTTOM OF VENT.
Angle 22.5°
to 45° off wall
OVERHANG OR ROOF
VENT
EXHAUST
OVERHANG
CLEARANCE TO OVERHANG PER
CODE
12 IN. (305 mm) MIN. GROUND
LEVEL OR ANTICIPATED
SNOW LEVEL
Alberta and Saskatchewan Vent Terminations
CRAWL SPACE
For
vent and combustion air pipe
length refer to the
approved con-
figuration of horizontal and verti-
cal vent installation
- Section 8.8,
fig. 7 for 2” and fig. 20 for 3”
9
WARNING
: When using a
ventilated
crawl
space
for
combustion air ensure the make-
up air opening is adequately
sized for the boiler per National
Flue Gas Code, ANSI Z223.1/NFPA
54as well as applicable provisions
of the local building code, in the
United States and CAN/CGA B149.1,
Installation Codes as well as
applicable provisions of the local
building code, in Canada.
ATTIC
For
vent and combustion air pipe
length refer to the
approved con-
figuration of horizontal and verti-
cal vent installation
- Section 8.8,
fig. 13-14 for 2” and fig. 18-19 for 3”
9
WARNING
: When using a ventilated
attic space for combustion air
ensure the make-up air opening
is adequately sized for the boiler
per National Flue Gas Code, ANSI
Z223.1/NFPA 54as well as applicable
provisions of the local building
code, in the United States and
CAN/CGA B149.1, Installation Codes
as well as applicable provisions
of the local building code, in
Canada.
ALBERTA AND
SASKATCHEWAN
For
vent and com-
bustion air pipe
lenght refer to ap-
proved configura-
tion of horizontal
and vertical vent in-
stallation
- Section
8.8,
fig. 10 for 2”
and fig. 15 for 3”
Содержание Family PRO 42 IS
Страница 75: ...75 ...
















































