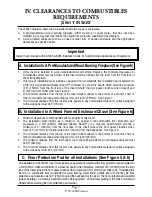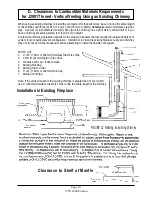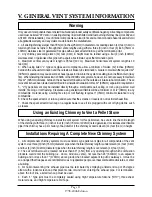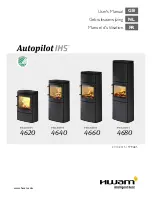
Page ii
1998-2006 Edition
JAMESTOWN PELLET STOVES SPECIFICATIONS
iv
STOVE EXTERIOR PARTS IDENTIFICATION DIAGRAMS
J1000B and J2000T
v
J20001T
vi
CHAPTER I:
SAFETY FIRST, ALWAYS!
1
Caution
1
Safety Notices
2
CHAPTER II:
INSTALLATION REQUIREMENTS
3
General Requirements
3
Manufactured (Mobile) Home Installation Requirements
4
CHAPTER III:
CLEARANCES TO COMBUSTIBLES REQUIREMENTS FOR J1000B & J2000T
5
Floor Protection Requirement
5
Installing On Carpet Or Other Combustible Floor
5
Alcove Installation
6
Corner Installation
6
Vertical Clearances
7
Clearances for Insert
8
CHAPTER IV:
CLEARANCES TO COMBUSTIBLES REQUIREMENTS FOR J2001T INSERT
9
Installation in a Pre-Manufactured Wood Burning Fireplace
9
Installation in Wood Framed Enclosure/Chase
9
Floor Protection Pad Requirement for All Installations
9
Clearances to Combustibles Requirement Diagrams
10
CHAPTER V:
GENERAL VENT SYSTEM INFORMATION
11
Warning
11
Using an Existing Chimney to Vent a Pellet Stove
11
Installations Requiring a Complete New Chimney System
11
CHAPTER VI:
VENT SYSTEM CONFIGURATION OPTIONS
13
Coaxial Direct Through-the-Wall Horizontal Vent Termination - J3020A
13
J3020A Kit Installation Instructions
14
Conventional Direct Through-the-Wall Horizontal Vent Termination
18
Coaxial Through-the-Wall 45° Horizontal Vent Termination
20
Conventional Through-the-Wall 45° Horizontal Termination
24
Vertical Venting Using an Existing Chimney
25
Vertical Venting Outside Roof Line - Unit Back Parallel to Outside Wall
26
Vertical Venting Inside Roof Line - Unit Back Parallel to Outside Wall
27
CHAPTER VII:
INSTRUCTIONS FOR FRAMING THE J2001T OR J1001B FIREPLACE INSERT
29
Inside The Room and Recessed in an Interior Chase
30
Recessed in an Exterior Chase
30
Corner Installation
31
Vertical Venting
32
TABLE OF CONTENTS
Содержание J1000B
Страница 2: ......
Страница 8: ...Page vi 1998 2006 Edition ...
Страница 16: ...Page 8 1998 2006 Edition ...
Страница 20: ...Page 12 1998 2006 Edition ...
Страница 36: ...Page 28 1998 2006 Edition ...
Страница 38: ...Inside the Room and Recessed in an Interior Chase Page 30 1998 2006 Edition Recessed in an Exterior Chase ...
Страница 39: ...Corner Installation Page 31 1998 2006 Edition Installation requires standoffs to maintain clearances ...
Страница 44: ...Page 36 1998 2006 Edition ...
Страница 45: ...Page 37 1998 2006 Edition ...
Страница 46: ...VIII 5 Jamestown Control Panel Page 38 1998 2006 Edition ...
Страница 61: ...Page 53 1998 2006 Edition ...
Страница 62: ...Page 54 1998 2006 Edition ...
Страница 63: ...Page 55 1998 2006 Edition ...
Страница 64: ...Page 56 1998 2006 Edition ...
Страница 69: ...Page 61 1998 2006 Edition ...
Страница 70: ...Page 62 1998 2006 Edition ...
Страница 79: ...Appendix A 3 1998 2006 Edition ...
Страница 80: ...Appendix A 4 1998 2006 Edition ...
Страница 81: ...Appendix A 5 1998 2006 Edition ...
Страница 82: ...Appendix A 6 1998 2006 Edition ...
Страница 84: ...Appendix B 2 1998 2006 Edition ...
Страница 86: ...APPENDIX D EXHAUST BLOWER ASSEMBLY MODEL J1000 Appendix D 1 1998 2006 Edition Complete Assembly is Part 07DAA ...
Страница 87: ...APPENDIX E AUGER MOTOR BRACKET INSTALLATION Appendix E 1 1998 2006 Edition ...
Страница 90: ...Appendix F 3 1998 2006 Edition ...
Страница 93: ...APPENDIX H J1000 CROSSFLOW FAN Part 07EEG Appendix H 1 1998 2006 Edition ...
Страница 94: ...APPENDIX I 1 EXHAUST BLOWER ASSEMBLY MODEL J1000 Appendix I 1 1998 2006 Edition ...
Страница 96: ...SERVICE RECORD DATE SERVICED BY DESCRIPTION ...





































