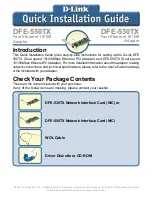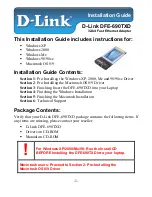
C Templates
This appendix contains blank floor plan grids and equipment templates. Combine the necessary
number of floor plan grid sheets to create a scaled version of the computer room floor plan.
Figure C-1
illustrates the overall dimensions required for the server.
Figure C-1 Server Space Requirements
Equipment Footprint Templates
Equipment footprint templates are drawn to the same scale as the floor plan grid (1/4 inch = 1
foot). These templates show basic equipment dimensions and space requirements for servicing.
The service areas shown on the template drawings are lightly shaded.
The equipment templates should be used with the floor plan grid to define the location of the
equipment that will be installed in your computer room.
NOTE:
Photocopying typically changes the scale of drawings copied. If any templates are
copied, then all templates and floor plan grids must also be copied.
Computer Room Layout Plan
Use the following procedure to create a computer room layout plan:
1.
Remove several copies of the floor plan grid.
Equipment Footprint Templates
189
Содержание Integrity rx7640
Страница 8: ...8 ...
Страница 12: ...12 ...
Страница 13: ...List of Examples 4 1 Single User HP UX Boot 101 7 1 Single User HP UX Boot 181 13 ...
Страница 14: ...14 ...
Страница 42: ...42 ...
Страница 88: ...88 ...
Страница 130: ...Figure 5 8 Core I O Button Locations OLR MP Reset 130 Server Troubleshooting ...
Страница 140: ...140 ...
Страница 176: ...176 ...
Страница 184: ...184 ...
Страница 191: ...Figure C 3 Planning Grid Computer Room Layout Plan 191 ...
Страница 192: ...Figure C 4 Planning Grid 192 Templates ...







































