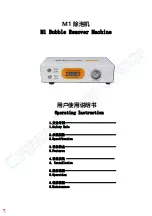
ORTHORALIX 9200
Service Manual
B-2
Gendex Dental Systems 4519-190-71193-7
B.1
Introduction
This section provides details about the installation of the Ortho-
ralix Panoramic and CEPH systems.
Most installation work can be performed by one man.
Three men are momentarily needed for raising and positioning
the column, and for mounting the Z-carriage on to the column.
B.2
Installation tools
The standard service toolkit is required.
B.3
Supply
The systems supplied are composed of the following main parts:
t DPMVNO
t ;DBSSJBHFXJUISPUBUJOHVOJUBOEUVCFIFBE
t $&1)BSNXJUIDFQIBMPTUBU XIFOBQQMJDBCMF
Please refer to page B-32 for a list of the included items.
B.3.1
Parts not supplied
t .BJOTDBCMF UXPQPMFTXJUIHSPVOESFDPNNFOEFEXJSFTJ[F
AWG 14 - 2,11 mm2).
t 1IBOUPNGPSDFOUFSJOHMJHIUDPEF
t 4DSFXTXJUIFYQBOTPS
t 'PS0SUIPSBMJY%%&1$XJUIFUIFSOFUCPBSE
t 'PS0SUIPSBMJY%1*1$XJUIGSFF1$*TMPU
B.4
Planning information
The information given below is intended for the service staff or
building contractor involved in preparing the installation site.
B.4.1
Headroom
The system height is 2310 mm.
To install the system, a minimum headroom of 2350 mm is re-
quired.
To conveniently dismount the internal column parts, such as the
sliding block and ball bearings, a minimum headroom of 2650
mm is required.
(03.0)E
B.4.2
Space required
For the dimensions of the various system versions see A-13.
B.4.3
Room preparation
The system is designed to be fixed to the wall by means of six bolts.
The maximum load applied to the wall is 25 kg, distributed over
the top four attachment points.
Considering a safety factor of eight, each of the four attachment
points has to be able to support pull and thrust loads of up to
50 kg.
For this purpose M6 screws with metal expansors are suggested
(supplied)
; they are only suitable for use with concrete walls
type R300 and over (resistance to compressive load higher than
300 kg/cm²).
It is the installation engineer’s responsibility to
choose the proper attachment hardware accord-
ing to the type of wall on which the column is to
be mounted.
Insufficient wall or hardware strength may cause
the wall-mounted column to detach itself from the
wall and fall, with the risk of causing serious injury
to the patient or operator.
For other strong types of wall (concrete with R not known, solid
brick) we recommend using the “through the wall” method of
attachment as shown in the fig. below, which uses a steel counter
plate (2mm thick), of the same size as the column wall attachment,
fixed with screws or stay bolts, ensuring a tightening torque on
the bolts of 10 N/m.
Printed on: 20 Apr 2012, 04:59:40 pm; Printed by: UWE.ZELLER
















































